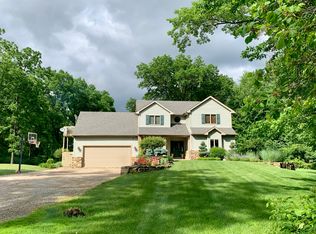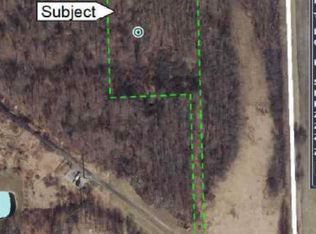Nestled on 5 acres of paradise, Hathaway Road's secret is revealed in its harmonious blend of farm and country living. This beautiful, spacious 2-story home has been thoughtfully designed with animal lovers in mind and provides a peaceful retreat for daily life. Upon entering, you'll find a spacious den or bedroom with an impressive closet, custom shelving, and gadget-friendly outlets. The great room boasts a cozy fireplace and an open concept, ideal for relaxation and entertainment. The kitchen is perfect for hosting large gatherings and working from home, with a custom-made island that is 8 feet long and seats 6 people. The stunning buffet can also hold all baking and entertaining needs. The screened-in porch connects seamlessly to the kitchen, inviting you to savor nature and enjoy your morning coffee. Additional features include a large walk-in pantry, a soundproof den, and a reinforced staircase for a storm shelter. This incredible home also boasts a dog wash and pet room with venting that eliminates odors. This unique home features two separate staircases, one leading to the loft or movie room, with a conveniently located half bath that caters to guests. The other staircase leads to the four bedrooms, showcasing abundant closet space with custom shelving paired with a laundry room for added convenience. This home is also plumbed for a washer and dryer downstairs. Additionally, it has a media closet with high-tech wiring and broadband to support remote work. The master bath boasts dual showerheads, perfect for relaxation. Exterior features include a chicken coop, a shed, farm fencing with a dog run, and a three-car garage. Notably, one of the sheds can be repurposed as a garage. This home is perfectly suited for country living.
This property is off market, which means it's not currently listed for sale or rent on Zillow. This may be different from what's available on other websites or public sources.


