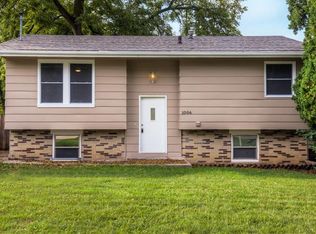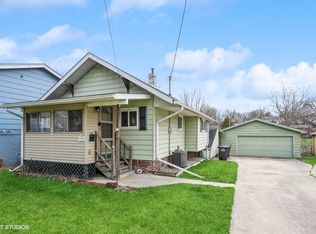Sold for $240,000 on 08/21/24
$240,000
1004 Hackley Ave, Des Moines, IA 50315
4beds
855sqft
Single Family Residence
Built in 1976
0.35 Acres Lot
$241,800 Zestimate®
$281/sqft
$1,522 Estimated rent
Home value
$241,800
$225,000 - $259,000
$1,522/mo
Zestimate® history
Loading...
Owner options
Explore your selling options
What's special
Adorable 4 bedroom home with park-like backyard on 1/3 acre. Pride of ownership shines throughout this well loved property, with one owner for the last 33 years. Move-in ready with several big ticket items already done such as: lvp flooring upstairs (2021), new roof on house & garage (2021), new furnace & air conditioner (2022), new water heater (2021). Upstairs you will find 3 bedrooms including the primary suite w/convenient laundry chute. Beautiful, bright kitchen w/ white cabinets, stainless steel appliances & sliding glass doors lead to an impressive covered deck. Full bathroom features a heated vent light for extra warmth. Walkout lower level boasts a huge family room with gas fireplace (serviced 2024), 4th bedroom, half bathroom, laundry & storage area. Detached 2.5 car garage with heat and electricity. Private backyard makes for the perfect place to entertain or relax. Beyond the fence line, this double lot extends to Spring Street. Gorgeous deck w/ awning, professionally landscaped, retractable clothesline, 6 ft privacy fence + oversized concrete patio all on 1/3 acre. Less than half a mile from Wright Elementary School.
Zillow last checked: 8 hours ago
Listing updated: August 23, 2024 at 06:51am
Listed by:
Ashley Grandgeorge 515-313-6148,
Iowa Realty Ankeny
Bought with:
Kim Cross
BH&G Real Estate Innovations
Source: DMMLS,MLS#: 697830 Originating MLS: Des Moines Area Association of REALTORS
Originating MLS: Des Moines Area Association of REALTORS
Facts & features
Interior
Bedrooms & bathrooms
- Bedrooms: 4
- Bathrooms: 2
- Full bathrooms: 1
- 1/2 bathrooms: 1
Heating
- Forced Air, Gas, Natural Gas
Cooling
- Central Air
Appliances
- Included: Dryer, Dishwasher, Refrigerator, Stove, Washer
Features
- Dining Area, Eat-in Kitchen, Cable TV, Window Treatments
- Flooring: Carpet, Vinyl
- Basement: Finished,Walk-Out Access
- Number of fireplaces: 1
- Fireplace features: Gas, Vented
Interior area
- Total structure area: 855
- Total interior livable area: 855 sqft
- Finished area below ground: 600
Property
Parking
- Total spaces: 2
- Parking features: Detached, Garage, Two Car Garage
- Garage spaces: 2
Features
- Levels: Multi/Split
- Patio & porch: Covered, Deck, Open, Patio
- Exterior features: Deck, Fully Fenced, Patio
- Fencing: Wood,Full
Lot
- Size: 0.35 Acres
Details
- Parcel number: 12003775001000
- Zoning: F,N3A
Construction
Type & style
- Home type: SingleFamily
- Architectural style: Split-Foyer
- Property subtype: Single Family Residence
Materials
- Cement Siding
- Foundation: Poured
- Roof: Asphalt,Shingle
Condition
- Year built: 1976
Utilities & green energy
- Sewer: Public Sewer
- Water: Public
Community & neighborhood
Location
- Region: Des Moines
Other
Other facts
- Listing terms: Cash,Conventional,FHA,VA Loan
- Road surface type: Concrete
Price history
| Date | Event | Price |
|---|---|---|
| 8/21/2024 | Sold | $240,000$281/sqft |
Source: | ||
| 7/9/2024 | Pending sale | $240,000$281/sqft |
Source: | ||
| 7/5/2024 | Price change | $240,000-2%$281/sqft |
Source: | ||
| 6/24/2024 | Listed for sale | $245,000+348.7%$287/sqft |
Source: | ||
| 7/10/1991 | Sold | $54,600$64/sqft |
Source: Agent Provided | ||
Public tax history
| Year | Property taxes | Tax assessment |
|---|---|---|
| 2024 | $3,480 +4.8% | $187,400 |
| 2023 | $3,322 +0.9% | $187,400 +25.1% |
| 2022 | $3,294 +0.1% | $149,800 |
Find assessor info on the county website
Neighborhood: Watrous South
Nearby schools
GreatSchools rating
- 6/10Wright Elementary SchoolGrades: K-5Distance: 0.3 mi
- 3/10Brody Middle SchoolGrades: 6-8Distance: 1.8 mi
- 1/10Lincoln High SchoolGrades: 9-12Distance: 1.7 mi
Schools provided by the listing agent
- District: Des Moines Independent
Source: DMMLS. This data may not be complete. We recommend contacting the local school district to confirm school assignments for this home.

Get pre-qualified for a loan
At Zillow Home Loans, we can pre-qualify you in as little as 5 minutes with no impact to your credit score.An equal housing lender. NMLS #10287.

