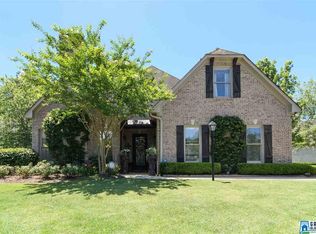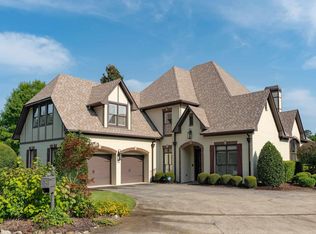Sold for $642,000
$642,000
1004 Greystone Parc Rd, Birmingham, AL 35242
4beds
3,746sqft
Single Family Residence
Built in 2004
0.27 Acres Lot
$675,500 Zestimate®
$171/sqft
$3,741 Estimated rent
Home value
$675,500
$642,000 - $709,000
$3,741/mo
Zestimate® history
Loading...
Owner options
Explore your selling options
What's special
This Greystone beauty offer tons of space, over 3700 sq ft & a desirable open floorplan, perfect blend of elegance, beauty & functionality. As you step inside, you are greeted by soaring ceilings in the great rm, creating a sense of space and elegance.2 gas fireplaces are ready to provide warmth & ambiance on cooler evenings.One graces the great rm while the other adds charm to the keeping rm.The gourmet kitchen is the heart of the home with generous island, perfect for seating & casual dining & adjoining spacious keeping rm.Step onto the beautiful screened porch overlooking a flat & private backyard, perfect spot for morning coffee.The flagstone courtyard w/outdoor fireplace & built-in seating is ideal for crisp fall nights.Gorgeous formal dining rm w/custom moulding providing many holiday memories around the table.Lrg master bedrm & bath w/his & hers closets.Upstairs boasts 3 oversized bedrms, each w/walk-in closets, huge open loft & 2 full baths.Fenced yard
Zillow last checked: 8 hours ago
Listing updated: April 04, 2024 at 06:19am
Listed by:
Terry Crutchfield 205-873-3205,
ARC Realty 280
Bought with:
Susan Peeples
RE/MAX Advantage
Source: GALMLS,MLS#: 21365177
Facts & features
Interior
Bedrooms & bathrooms
- Bedrooms: 4
- Bathrooms: 4
- Full bathrooms: 3
- 1/2 bathrooms: 1
Primary bedroom
- Level: First
Bedroom 1
- Level: Second
Bedroom 2
- Level: Second
Bedroom 3
- Level: Second
Primary bathroom
- Level: First
Bathroom 1
- Level: First
Bathroom 3
- Level: Second
Dining room
- Level: First
Kitchen
- Features: Stone Counters, Breakfast Bar, Eat-in Kitchen, Kitchen Island, Pantry
Basement
- Area: 0
Heating
- Central, Dual Systems (HEAT), Natural Gas
Cooling
- Central Air, Dual, Electric, Ceiling Fan(s)
Appliances
- Included: Gas Cooktop, Dishwasher, Disposal, Microwave, Electric Oven, Plumbed for Gas in Kit, Self Cleaning Oven, Stainless Steel Appliance(s), Gas Water Heater
- Laundry: Electric Dryer Hookup, Washer Hookup, Main Level, Laundry Room, Laundry (ROOM), Yes
Features
- Recessed Lighting, High Ceilings, Crown Molding, Smooth Ceilings, Tray Ceiling(s), Linen Closet, Separate Shower, Double Vanity, Shared Bath, Tub/Shower Combo, Walk-In Closet(s)
- Flooring: Carpet, Hardwood, Tile
- Doors: French Doors
- Windows: Double Pane Windows
- Attic: Walk-In,Walk-up,Yes
- Number of fireplaces: 2
- Fireplace features: Gas Starter, Marble (FIREPL), Great Room, Hearth/Keeping (FIREPL), Gas
Interior area
- Total interior livable area: 3,746 sqft
- Finished area above ground: 3,746
- Finished area below ground: 0
Property
Parking
- Total spaces: 2
- Parking features: Driveway, Parking (MLVL), Garage Faces Front
- Garage spaces: 2
- Has uncovered spaces: Yes
Features
- Levels: One and One Half
- Stories: 1
- Patio & porch: Open (PATIO), Screened, Patio, Porch Screened
- Exterior features: Sprinkler System
- Pool features: In Ground, Fenced, Community
- Has spa: Yes
- Spa features: Bath
- Fencing: Fenced
- Has view: Yes
- View description: None
- Waterfront features: No
Lot
- Size: 0.27 Acres
- Features: Interior Lot, Subdivision
Details
- Parcel number: 038280006002.000
- Special conditions: N/A
Construction
Type & style
- Home type: SingleFamily
- Property subtype: Single Family Residence
Materials
- Brick
- Foundation: Slab
Condition
- Year built: 2004
Utilities & green energy
- Water: Public
- Utilities for property: Sewer Connected, Underground Utilities
Community & neighborhood
Security
- Security features: Gated with Guard
Community
- Community features: Gated, Golf Access, Golf Cart Path, Lake, Street Lights, Golf, Curbs
Location
- Region: Birmingham
- Subdivision: Greystone
HOA & financial
HOA
- Has HOA: Yes
- HOA fee: $1,500 annually
- Services included: Maintenance Grounds
Other
Other facts
- Price range: $642K - $642K
- Road surface type: Paved
Price history
| Date | Event | Price |
|---|---|---|
| 4/1/2024 | Sold | $642,000-1.2%$171/sqft |
Source: | ||
| 12/4/2023 | Contingent | $649,900$173/sqft |
Source: | ||
| 11/6/2023 | Price change | $649,900-1.5%$173/sqft |
Source: | ||
| 10/5/2023 | Price change | $659,900-5.7%$176/sqft |
Source: | ||
| 9/14/2023 | Listed for sale | $699,900+47.3%$187/sqft |
Source: | ||
Public tax history
| Year | Property taxes | Tax assessment |
|---|---|---|
| 2025 | $4,218 +7.7% | $64,040 +7.6% |
| 2024 | $3,916 +8.4% | $59,500 +8.3% |
| 2023 | $3,611 +14.4% | $54,920 +14.6% |
Find assessor info on the county website
Neighborhood: 35242
Nearby schools
GreatSchools rating
- 10/10Greystone Elementary SchoolGrades: PK-5Distance: 1.7 mi
- 10/10Berry Middle SchoolGrades: 6-8Distance: 5.4 mi
- 10/10Spain Park High SchoolGrades: 9-12Distance: 5.3 mi
Schools provided by the listing agent
- Elementary: Greystone
- Middle: Berry
- High: Spain Park
Source: GALMLS. This data may not be complete. We recommend contacting the local school district to confirm school assignments for this home.
Get a cash offer in 3 minutes
Find out how much your home could sell for in as little as 3 minutes with a no-obligation cash offer.
Estimated market value$675,500
Get a cash offer in 3 minutes
Find out how much your home could sell for in as little as 3 minutes with a no-obligation cash offer.
Estimated market value
$675,500

