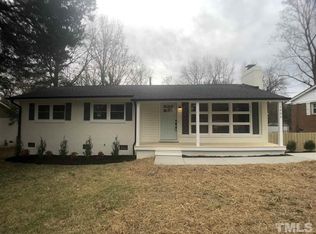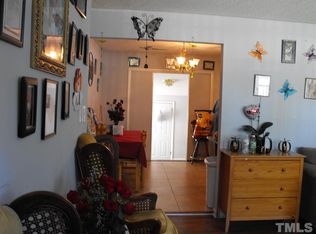Sold for $387,000
$387,000
1004 Greenwich St, Raleigh, NC 27610
3beds
1,495sqft
Single Family Residence, Residential
Built in 1961
0.35 Acres Lot
$380,100 Zestimate®
$259/sqft
$1,996 Estimated rent
Home value
$380,100
$361,000 - $399,000
$1,996/mo
Zestimate® history
Loading...
Owner options
Explore your selling options
What's special
This gorgeous house was renovated in 2018 with new plumbing and updated electrical. A new roof was put on in 2018 as well as vinyl windows. The backyard is fenced in and the yard has been landscaped. There is a working fire place that is piped for a woodstove. There is an awesome screened porch but was not permitted. The red woodstove, mailbox and the stainless steel table in kitchen does not convey. Professionally measured. 2 hours notice required.
Zillow last checked: 8 hours ago
Listing updated: October 28, 2025 at 12:59am
Listed by:
Bo Winn 919-614-4533,
TradeMark Residential
Bought with:
Brie Cline, 299187
Compass -- Chapel Hill - Durham
Source: Doorify MLS,MLS#: 10091952
Facts & features
Interior
Bedrooms & bathrooms
- Bedrooms: 3
- Bathrooms: 2
- Full bathrooms: 2
Heating
- Fireplace(s), Forced Air, Heat Pump
Cooling
- Central Air, Heat Pump
Appliances
- Included: Dishwasher, Dryer, Electric Oven, Electric Range, Electric Water Heater, Exhaust Fan, Free-Standing Electric Range, Free-Standing Refrigerator, Ice Maker, Microwave, Refrigerator, Self Cleaning Oven, Washer/Dryer, Water Heater
- Laundry: Electric Dryer Hookup, Laundry Room, Washer Hookup
Features
- Ceiling Fan(s), Eat-in Kitchen, Granite Counters, Smooth Ceilings
- Flooring: Hardwood, Vinyl, Tile
- Number of fireplaces: 1
- Fireplace features: Wood Burning
Interior area
- Total structure area: 1,495
- Total interior livable area: 1,495 sqft
- Finished area above ground: 1,495
- Finished area below ground: 0
Property
Parking
- Total spaces: 2
- Parking features: Concrete, No Garage, Off Street, On Street
- Uncovered spaces: 2
Features
- Levels: Bi-Level
- Patio & porch: Front Porch, Rear Porch, Screened, See Remarks
- Exterior features: Fenced Yard
- Fencing: Back Yard, Chain Link
- Has view: Yes
Lot
- Size: 0.35 Acres
- Features: Back Yard, Front Yard, Landscaped
Details
- Additional structures: Storage
- Parcel number: 1723033504
- Zoning: R-6
- Special conditions: Standard
Construction
Type & style
- Home type: SingleFamily
- Architectural style: Ranch
- Property subtype: Single Family Residence, Residential
Materials
- Brick Veneer
- Foundation: Block, Brick/Mortar
- Roof: Shingle, Asphalt
Condition
- New construction: No
- Year built: 1961
- Major remodel year: 2001
Utilities & green energy
- Sewer: Public Sewer
- Water: Public
- Utilities for property: Cable Available, Electricity Connected, Sewer Available, Water Available, Water Connected
Community & neighborhood
Community
- Community features: None
Location
- Region: Raleigh
- Subdivision: Worthdale
Other
Other facts
- Road surface type: Asphalt, Paved
Price history
| Date | Event | Price |
|---|---|---|
| 6/2/2025 | Sold | $387,000+1.3%$259/sqft |
Source: | ||
| 4/28/2025 | Pending sale | $382,000$256/sqft |
Source: | ||
| 4/25/2025 | Listed for sale | $382,000+66.1%$256/sqft |
Source: | ||
| 3/5/2019 | Sold | $230,000$154/sqft |
Source: | ||
| 2/3/2019 | Pending sale | $230,000$154/sqft |
Source: Realty Raleigh #2234444 Report a problem | ||
Public tax history
| Year | Property taxes | Tax assessment |
|---|---|---|
| 2025 | $3,006 +0.4% | $342,433 |
| 2024 | $2,994 +16.4% | $342,433 +46.3% |
| 2023 | $2,572 +7.6% | $234,089 |
Find assessor info on the county website
Neighborhood: Southeast Raleigh
Nearby schools
GreatSchools rating
- 5/10Bugg ElementaryGrades: PK-5Distance: 0.5 mi
- 7/10Ligon MiddleGrades: 6-8Distance: 1.9 mi
- 7/10William G Enloe HighGrades: 9-12Distance: 1.5 mi
Schools provided by the listing agent
- Elementary: Wake County Schools
- Middle: Wake County Schools
- High: Wake County Schools
Source: Doorify MLS. This data may not be complete. We recommend contacting the local school district to confirm school assignments for this home.
Get a cash offer in 3 minutes
Find out how much your home could sell for in as little as 3 minutes with a no-obligation cash offer.
Estimated market value$380,100
Get a cash offer in 3 minutes
Find out how much your home could sell for in as little as 3 minutes with a no-obligation cash offer.
Estimated market value
$380,100

