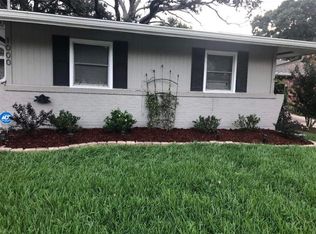Closed
Price Unknown
1004 Green Acres Rd, Metairie, LA 70003
3beds
1,145sqft
Single Family Residence
Built in 1974
6,600 Square Feet Lot
$260,600 Zestimate®
$--/sqft
$1,832 Estimated rent
Home value
$260,600
$235,000 - $289,000
$1,832/mo
Zestimate® history
Loading...
Owner options
Explore your selling options
What's special
OPEN HOUSE SUNDAY AUGUST 3RD 1-3 PM <br><br>
Welcome to 1004 Green Acres Rd—Lovingly maintained, move-in ready home in the heart of Metairie. This three-bedroom home offers thoughtful upgrades that seamlessly blends classic charm with modern updates, both inside and out, including a beautifully landscaped yard and rear yard access. The exterior features custom LAS hurricane shutters (installed in 2021), a durable Owens Corning Roof rated for 130 mph winds (installed in 2023), and vinyl soffit and fascia for a clean, low-maintenance look.
Inside, you'll find a spacious living area, a gas stove in the kitchen with lots of counter space. The home also includes a Kohler walk-in tub, ideal for comfort and accessibility, and an upgraded water heater from 2022. The HVAC system was replaced in 2016 and comes with a 10-year warranty.
The large backyard is ideal for entertaining, with a 10x12 Tuff Shed (added in 2023), a firepit area, and a peaceful swing. This home has rear yard access and plenty of potential for anyone looking to expand or personalize outdoor living. A large Fig Tree is in the rear yard as well.
Located in an established neighborhood in Metairie, with easy access to Veterans Blvd, I-10, and local amenities.
Zillow last checked: 8 hours ago
Listing updated: September 19, 2025 at 03:06pm
Listed by:
Cassondra Larsen 504-628-4686,
KELLER WILLIAMS REALTY 455-0100
Bought with:
Vickye Vasser
Homesmart Realty South
Source: GSREIN,MLS#: 2512459
Facts & features
Interior
Bedrooms & bathrooms
- Bedrooms: 3
- Bathrooms: 1
- Full bathrooms: 1
Primary bedroom
- Description: Flooring: Tile
- Level: Lower
- Dimensions: 13.1 x 11.9
Bedroom
- Description: Flooring: Tile
- Level: Lower
- Dimensions: 11.9 x 9.6
Bedroom
- Description: Flooring: Tile
- Level: Lower
- Dimensions: 11.9 x 8.7
Dining room
- Description: Flooring: Tile
- Level: Lower
- Dimensions: 11.2 x 10
Kitchen
- Description: Flooring: Tile
- Level: Lower
- Dimensions: 13.9 x 9
Living room
- Description: Flooring: Tile
- Level: Lower
- Dimensions: 12.2 x 11.7
Heating
- Central
Cooling
- Central Air
Appliances
- Included: Dishwasher, Oven, Range
- Laundry: Washer Hookup, Dryer Hookup
Features
- Ceiling Fan(s), Pantry, Stainless Steel Appliances
- Has fireplace: No
- Fireplace features: None
Interior area
- Total structure area: 1,297
- Total interior livable area: 1,145 sqft
Property
Parking
- Parking features: Covered, Carport, Off Street
- Has carport: Yes
Features
- Levels: One
- Stories: 1
- Patio & porch: Concrete
Lot
- Size: 6,600 sqft
- Dimensions: 60 x 110
- Features: City Lot, Rectangular Lot
Details
- Additional structures: Shed(s)
- Parcel number: 0820031063
- Special conditions: None
Construction
Type & style
- Home type: SingleFamily
- Architectural style: Ranch
- Property subtype: Single Family Residence
Materials
- Brick
- Foundation: Slab
- Roof: Shingle
Condition
- Excellent
- Year built: 1974
Utilities & green energy
- Sewer: Public Sewer
- Water: Public
Community & neighborhood
Location
- Region: Metairie
Price history
| Date | Event | Price |
|---|---|---|
| 9/19/2025 | Sold | -- |
Source: | ||
| 8/14/2025 | Pending sale | $278,000$243/sqft |
Source: | ||
| 7/19/2025 | Listed for sale | $278,000-0.9%$243/sqft |
Source: | ||
| 6/1/2025 | Listing removed | $280,500$245/sqft |
Source: | ||
| 5/7/2025 | Price change | $280,500-1.6%$245/sqft |
Source: | ||
Public tax history
| Year | Property taxes | Tax assessment |
|---|---|---|
| 2024 | $1,172 -4.2% | $16,800 |
| 2023 | $1,223 +2.7% | $16,800 |
| 2022 | $1,191 +7.7% | $16,800 |
Find assessor info on the county website
Neighborhood: North Airline Park
Nearby schools
GreatSchools rating
- 6/10Rudolph Matas SchoolGrades: PK-8Distance: 0.3 mi
- 4/10East Jefferson High SchoolGrades: 9-12Distance: 0.9 mi
- 3/10T.H. Harris Middle SchoolGrades: 6-8Distance: 0.2 mi
Sell with ease on Zillow
Get a Zillow Showcase℠ listing at no additional cost and you could sell for —faster.
$260,600
2% more+$5,212
With Zillow Showcase(estimated)$265,812
