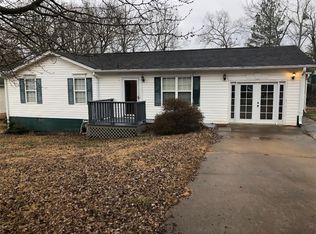Sold for $112,000
$112,000
1004 Gilreath Rd, Anderson, SC 29621
3beds
1,288sqft
Single Family Residence
Built in ----
0.26 Acres Lot
$220,400 Zestimate®
$87/sqft
$1,478 Estimated rent
Home value
$220,400
$207,000 - $234,000
$1,478/mo
Zestimate® history
Loading...
Owner options
Explore your selling options
What's special
Investors take notice! This 3-bedroom, 2-bath home needs repair and is a perfect canvas for your dream renovation. Outside, you'll find an established yard with trees, providing both shade and privacy. Located conveniently within minutes of Hwy 81, downtown Anderson, and shopping. Cash offers preferred. Home will not pass financing in current condition. Sold As-Is, Where-Is. Due to the amount of activity the sellers are setting an offer deadline of Tuesday Aug 13th at 6:00pm and will review all offers the following day.
Zillow last checked: 8 hours ago
Listing updated: October 09, 2024 at 07:11am
Listed by:
Melody Bell & Associates 864-353-7355,
Western Upstate Keller William
Bought with:
Melody Bell & Associates
Western Upstate Keller William
Source: WUMLS,MLS#: 20277941 Originating MLS: Western Upstate Association of Realtors
Originating MLS: Western Upstate Association of Realtors
Facts & features
Interior
Bedrooms & bathrooms
- Bedrooms: 3
- Bathrooms: 2
- Full bathrooms: 2
- Main level bathrooms: 2
- Main level bedrooms: 3
Primary bedroom
- Level: Main
Bedroom 2
- Level: Main
Bedroom 3
- Level: Main
Other
- Level: Main
Kitchen
- Level: Main
Living room
- Level: Main
Heating
- Forced Air
Cooling
- Central Air, Forced Air
Features
- Main Level Primary
- Flooring: Laminate, Vinyl
- Basement: None,Crawl Space
Interior area
- Total structure area: 1,288
- Total interior livable area: 1,288 sqft
- Finished area above ground: 1,288
- Finished area below ground: 0
Property
Parking
- Total spaces: 1
- Parking features: Attached, Garage, Driveway
- Attached garage spaces: 1
Features
- Levels: One
- Stories: 1
- Patio & porch: Front Porch
- Exterior features: Porch
Lot
- Size: 0.26 Acres
- Features: Level, Outside City Limits, Subdivision
Details
- Parcel number: 1481901003
Construction
Type & style
- Home type: SingleFamily
- Architectural style: Traditional
- Property subtype: Single Family Residence
Materials
- Wood Siding
- Foundation: Crawlspace
- Roof: Composition,Shingle
Utilities & green energy
- Sewer: Public Sewer, Septic Tank
- Water: Public
- Utilities for property: Electricity Available, Water Available
Community & neighborhood
Location
- Region: Anderson
- Subdivision: Long Meadow
HOA & financial
HOA
- Has HOA: No
Other
Other facts
- Listing agreement: Exclusive Right To Sell
Price history
| Date | Event | Price |
|---|---|---|
| 9/10/2025 | Listing removed | $1,595$1/sqft |
Source: Zillow Rentals Report a problem | ||
| 7/22/2025 | Listed for rent | $1,595$1/sqft |
Source: Zillow Rentals Report a problem | ||
| 7/2/2025 | Listing removed | $238,000$185/sqft |
Source: | ||
| 5/28/2025 | Price change | $238,000-1.9%$185/sqft |
Source: | ||
| 4/25/2025 | Listed for sale | $242,500$188/sqft |
Source: | ||
Public tax history
| Year | Property taxes | Tax assessment |
|---|---|---|
| 2024 | -- | $4,050 |
| 2023 | $1,265 +2.4% | $4,050 |
| 2022 | $1,236 +9.7% | $4,050 +19.5% |
Find assessor info on the county website
Neighborhood: 29621
Nearby schools
GreatSchools rating
- 9/10Midway Elementary School of Science and EngineerinGrades: PK-5Distance: 1.7 mi
- 5/10Glenview MiddleGrades: 6-8Distance: 0.4 mi
- 8/10T. L. Hanna High SchoolGrades: 9-12Distance: 2.3 mi
Schools provided by the listing agent
- Elementary: Midway Elem
- Middle: Glenview Middle
- High: Tl Hanna High
Source: WUMLS. This data may not be complete. We recommend contacting the local school district to confirm school assignments for this home.
Get a cash offer in 3 minutes
Find out how much your home could sell for in as little as 3 minutes with a no-obligation cash offer.
Estimated market value$220,400
Get a cash offer in 3 minutes
Find out how much your home could sell for in as little as 3 minutes with a no-obligation cash offer.
Estimated market value
$220,400
