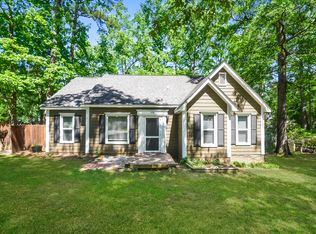Welcome Home! This stunning home has a brand new roof, brand new A/C, brand new windows (keeps the a/c bills lower) AND a new water heater. Throughout this 3 bed, 2.5 bath home you will find all new carpet in the bedrooms, fresh paint throughout the entire house, wood floors in the living room, and all new fixtures with a beautiful refurbished kitchen. In the kitchen you will love the granite countertops with brand new stainless steel appliances! This charming home won't last long! Seller is offering closing cost assistance, as well as home warranty!
This property is off market, which means it's not currently listed for sale or rent on Zillow. This may be different from what's available on other websites or public sources.
