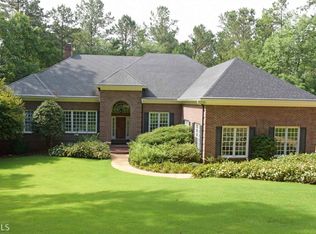Closed
$415,000
1004 Foxcroft Dr, Lagrange, GA 30240
3beds
3,541sqft
Single Family Residence
Built in 1986
1.73 Acres Lot
$445,500 Zestimate®
$117/sqft
$2,964 Estimated rent
Home value
$445,500
$423,000 - $472,000
$2,964/mo
Zestimate® history
Loading...
Owner options
Explore your selling options
What's special
Charming and Peaceful describes this Beloved Beautiful Unique Property Best! Located in desirable Foxcroft Subdivision with West Point Lake Access. Very Private and secluded but also very convenient to downtown LaGrange. Offering loads of charm and character and updated thru out. Master suite on Main Level with private covered back porch, amazing bath with double vanity, garden tub, walk in shower and large walk in closet. Vaulted wood ceiling in family room with stone fireplace & gas logs, large dining room, open kitchen to breakfast area. Granite Counters, island, loads of cabinets, counters and storage. Updated appliances, access to deck and screened porch. Spiral staircase to upstairs with two large bedrooms, jack and jill bath, great walk out attic storage and private balcony that leads to deck on main level. Basement is perfect for the growing family. Offering additional half bath, great storage, theater room. Fireplace, and additional bonus room, perfect for hobbies, home schooling or workout space. Access to two car carport and side patio. Sprinkler System, Tankless Water Heater, and New HVAC unit. Nest Controls for HVAC. Alarm System and cameras on property. Must Make Appointment to Show! Detached Wired Workshop Call Anna 706-333-7494 or Nicole 706-333-9841 for appointment to view.
Zillow last checked: 8 hours ago
Listing updated: February 21, 2024 at 10:24am
Listed by:
Team Nicole 706-333-9841,
RE/MAX Results
Bought with:
Team Nicole, 207344
RE/MAX Results
Source: GAMLS,MLS#: 10241521
Facts & features
Interior
Bedrooms & bathrooms
- Bedrooms: 3
- Bathrooms: 4
- Full bathrooms: 2
- 1/2 bathrooms: 2
- Main level bathrooms: 1
- Main level bedrooms: 1
Dining room
- Features: Seats 12+, Separate Room
Kitchen
- Features: Breakfast Area, Kitchen Island, Pantry, Solid Surface Counters
Heating
- Central
Cooling
- Ceiling Fan(s), Central Air
Appliances
- Included: Cooktop, Dishwasher, Microwave, Oven, Refrigerator, Tankless Water Heater
- Laundry: In Kitchen
Features
- Double Vanity, Master On Main Level, Separate Shower, Soaking Tub, Tile Bath, Vaulted Ceiling(s), Walk-In Closet(s)
- Flooring: Carpet, Hardwood
- Basement: Bath Finished,Daylight,Exterior Entry,Finished,Interior Entry,Partial
- Number of fireplaces: 2
- Fireplace features: Basement, Family Room
Interior area
- Total structure area: 3,541
- Total interior livable area: 3,541 sqft
- Finished area above ground: 2,273
- Finished area below ground: 1,268
Property
Parking
- Total spaces: 2
- Parking features: Carport, Parking Pad
- Has carport: Yes
- Has uncovered spaces: Yes
Features
- Levels: One and One Half
- Stories: 1
- Patio & porch: Deck, Porch, Screened
- Exterior features: Balcony
- Waterfront features: Corps of Engineers Control, Lake, Lake Privileges
- Body of water: West Point Lake
- Frontage type: Waterfront
Lot
- Size: 1.73 Acres
- Features: Private
Details
- Additional structures: Outbuilding
- Parcel number: 0693 000023
- Other equipment: Home Theater
Construction
Type & style
- Home type: SingleFamily
- Architectural style: Bungalow/Cottage,Craftsman
- Property subtype: Single Family Residence
Materials
- Concrete, Stone
- Roof: Composition
Condition
- Updated/Remodeled
- New construction: No
- Year built: 1986
Utilities & green energy
- Sewer: Septic Tank
- Water: Public
- Utilities for property: Cable Available, High Speed Internet, Propane, Water Available
Community & neighborhood
Security
- Security features: Security System
Community
- Community features: None
Location
- Region: Lagrange
- Subdivision: Foxcroft
Other
Other facts
- Listing agreement: Exclusive Right To Sell
Price history
| Date | Event | Price |
|---|---|---|
| 2/21/2024 | Sold | $415,000-2.6%$117/sqft |
Source: | ||
| 1/27/2024 | Pending sale | $425,900$120/sqft |
Source: | ||
| 1/15/2024 | Listed for sale | $425,900+96.5%$120/sqft |
Source: | ||
| 11/21/2013 | Sold | $216,700-5.7%$61/sqft |
Source: Public Record Report a problem | ||
| 8/2/2013 | Listing removed | $229,900$65/sqft |
Source: Real Estate Of Lagrange,Inc. #07064028 Report a problem | ||
Public tax history
| Year | Property taxes | Tax assessment |
|---|---|---|
| 2024 | $4,260 +23.5% | $158,200 +23.1% |
| 2023 | $3,450 -12.1% | $128,480 -8.6% |
| 2022 | $3,925 +31.9% | $140,640 +42.6% |
Find assessor info on the county website
Neighborhood: 30240
Nearby schools
GreatSchools rating
- 6/10Hollis Hand Elementary SchoolGrades: PK-5Distance: 2.1 mi
- 6/10Gardner-Newman Middle SchoolGrades: 6-8Distance: 6.1 mi
- 7/10Lagrange High SchoolGrades: 9-12Distance: 3.6 mi
Schools provided by the listing agent
- Elementary: Hollis Hand
- Middle: Gardner Newman
- High: Lagrange
Source: GAMLS. This data may not be complete. We recommend contacting the local school district to confirm school assignments for this home.
Get a cash offer in 3 minutes
Find out how much your home could sell for in as little as 3 minutes with a no-obligation cash offer.
Estimated market value$445,500
Get a cash offer in 3 minutes
Find out how much your home could sell for in as little as 3 minutes with a no-obligation cash offer.
Estimated market value
$445,500
