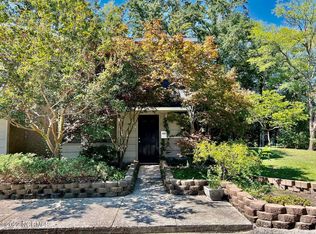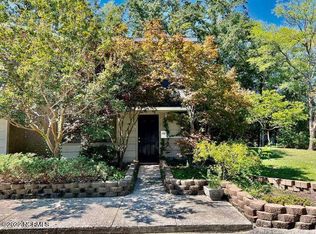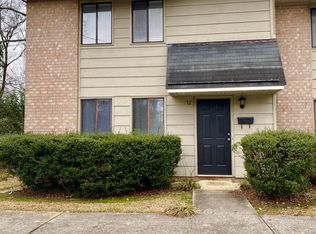Sold for $305,000
$305,000
1004 Fayetteville Road, Rockingham, NC 28379
4beds
3,327sqft
Single Family Residence
Built in 1860
1.35 Acres Lot
$301,600 Zestimate®
$92/sqft
$2,658 Estimated rent
Home value
$301,600
Estimated sales range
Not available
$2,658/mo
Zestimate® history
Loading...
Owner options
Explore your selling options
What's special
Schedule Your Appointment Today!
Zillow last checked: 8 hours ago
Listing updated: June 24, 2025 at 11:43am
Listed by:
Jamie P Moss-Godfrey 910-995-5000,
RE/MAX Southern Realty
Bought with:
Ryan Keith Bass, 298542
Premier Real Estate of the Sandhills LLC
Source: Hive MLS,MLS#: 100502492 Originating MLS: Mid Carolina Regional MLS
Originating MLS: Mid Carolina Regional MLS
Facts & features
Interior
Bedrooms & bathrooms
- Bedrooms: 4
- Bathrooms: 3
- Full bathrooms: 3
Primary bedroom
- Level: Main
- Dimensions: 15.9 x 15.1
Bedroom 2
- Level: Main
- Dimensions: 15.8 x 12.4
Bedroom 3
- Level: Second
- Dimensions: 15.4 x 15.7
Bedroom 4
- Level: Second
- Dimensions: 15.4 x 15.7
Dining room
- Level: Main
- Dimensions: 15.6 x 15.9
Kitchen
- Level: Main
- Dimensions: 15.5 x 15.4
Living room
- Level: Main
- Dimensions: 16.1 x 13
Other
- Description: Basement
- Level: Basement
- Dimensions: 23.4 x 17.1
Other
- Description: Great Landing Area
- Level: Second
- Dimensions: 14.1 x 7.6
Other
- Description: Parlor
- Level: Main
- Dimensions: 18.1 x 18.1
Utility room
- Description: Utility/Laundry Room
- Level: Main
- Dimensions: 10.4 x 14.1
Heating
- Gas Pack
Cooling
- Central Air
Features
- Walk-in Closet(s), Ceiling Fan(s), Walk-In Closet(s)
- Flooring: Carpet, Vinyl, Wood
Interior area
- Total structure area: 3,327
- Total interior livable area: 3,327 sqft
Property
Parking
- Total spaces: 2
- Parking features: Detached, Concrete
Features
- Levels: Two
- Stories: 2
- Patio & porch: Porch, Screened
- Fencing: Partial
Lot
- Size: 1.35 Acres
- Dimensions: 1.35 Acres
Details
- Parcel number: 747313145731
- Zoning: Residential
- Special conditions: Standard
Construction
Type & style
- Home type: SingleFamily
- Property subtype: Single Family Residence
Materials
- Vinyl Siding
- Foundation: Crawl Space
- Roof: Shingle
Condition
- New construction: No
- Year built: 1860
Utilities & green energy
- Sewer: Public Sewer
- Water: Public
- Utilities for property: Sewer Available, Water Available
Community & neighborhood
Location
- Region: Rockingham
- Subdivision: Not In Subdivision
Other
Other facts
- Listing agreement: Exclusive Right To Sell
- Listing terms: Cash,Conventional,FHA,USDA Loan,VA Loan
Price history
| Date | Event | Price |
|---|---|---|
| 6/24/2025 | Sold | $305,000-4.7%$92/sqft |
Source: | ||
| 5/24/2025 | Contingent | $319,900$96/sqft |
Source: | ||
| 4/21/2025 | Listed for sale | $319,900$96/sqft |
Source: | ||
Public tax history
| Year | Property taxes | Tax assessment |
|---|---|---|
| 2025 | $1,669 -2.5% | $210,361 |
| 2024 | $1,711 +20.7% | $210,361 +35.6% |
| 2023 | $1,417 | $155,144 |
Find assessor info on the county website
Neighborhood: 28379
Nearby schools
GreatSchools rating
- 7/10L J Bell ElementaryGrades: PK-5Distance: 0.4 mi
- 8/10Rockingham Junior HighGrades: 6-8Distance: 0.2 mi
- 2/10Richmond Senior High SchoolGrades: 10-12Distance: 2.7 mi
Schools provided by the listing agent
- Middle: Rockingham Middle
- High: Richmond Senior High
Source: Hive MLS. This data may not be complete. We recommend contacting the local school district to confirm school assignments for this home.

Get pre-qualified for a loan
At Zillow Home Loans, we can pre-qualify you in as little as 5 minutes with no impact to your credit score.An equal housing lender. NMLS #10287.


