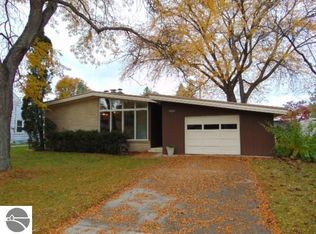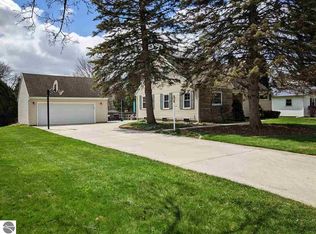This 4-bedroom 1.5 bath home is in a desirable neighborhood, just around the corner from Alma College. The home has tremendous potential and could be a great investment for a buyer looking for immediate equity. Yes, the home needs some updates and repairs but with almost 1800 square feet and a full basement, it gives you a chance to make it your own. The home features a floor plan with 2 bedrooms on the main level, 2 bedrooms upstairs, and plenty of living space with a living room and family room on the main level. Other great features include a 3-season room overlooking the backyard, a wood-burning fireplace in living room, and new windows in 2015. Some paint and flooring would go a long way into making this home feel like "your home."
This property is off market, which means it's not currently listed for sale or rent on Zillow. This may be different from what's available on other websites or public sources.


