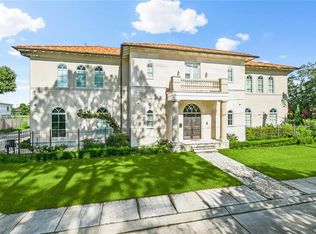Closed
Price Unknown
1004 Falcon Rd, Metairie, LA 70005
6beds
10,241sqft
Single Family Residence
Built in 2006
0.73 Acres Lot
$5,423,500 Zestimate®
$--/sqft
$4,407 Estimated rent
Home value
$5,423,500
$4.56M - $6.45M
$4,407/mo
Zestimate® history
Loading...
Owner options
Explore your selling options
What's special
ARCHITECTURALLY STUNNING LUXURY HOME LOCATED ON THE 17TH HOLE OF THE METAIRIE COUNTRY CLUB GOLF COURSE. LOCATED IN THE METAIRIE CLUB GARDENS AREA OF OLD METAIRIE. TOO MANY FEATURES AND DETAILS TO NAME, BUT IN NEED OF SOME TLC TO HIGHLIGHT THE WONDERFUL ATTRIBUTES THIS HOME HAS TO OFFER.
Zillow last checked: 8 hours ago
Listing updated: August 02, 2024 at 08:14am
Listed by:
Stephanie Milano 504-813-7628,
Homesmart Realty South
Bought with:
Carol Jambon
Mirambell Realty
Source: GSREIN,MLS#: 2453433
Facts & features
Interior
Bedrooms & bathrooms
- Bedrooms: 6
- Bathrooms: 9
- Full bathrooms: 7
- 1/2 bathrooms: 2
Primary bedroom
- Description: Flooring: Wood
- Level: Lower
- Dimensions: 33.9000 x 15.1000
Bedroom
- Description: Flooring: Wood
- Level: Upper
- Dimensions: 21.1000 x 13.1100
Bedroom
- Description: Flooring: Wood
- Level: Upper
- Dimensions: 18.1100 x 13.1100
Bedroom
- Description: Flooring: Wood
- Level: Upper
- Dimensions: 17.3000 x 16.8000
Bedroom
- Description: Flooring: Wood
- Level: Upper
- Dimensions: 17.3000 x 12.1100
Bedroom
- Description: Flooring: Tile
- Level: Lower
- Dimensions: 16.9000 x 14.1100
Den
- Description: Flooring: Wood
- Level: Lower
- Dimensions: 27.7000 x 21.1100
Dining room
- Description: Flooring: Wood
- Level: Lower
- Dimensions: 22.0000 x 16.5000
Game room
- Description: Flooring: Wood
- Level: Upper
- Dimensions: 33.9000 x 15.1000
Kitchen
- Description: Flooring: Marble
- Level: Lower
- Dimensions: 30.2000 x 18.4000
Living room
- Description: Flooring: Marble
- Level: Lower
- Dimensions: 44.1000 x 24.0000
Office
- Description: Flooring: Marble
- Level: Lower
- Dimensions: 7.2000 x 6.9000
Study
- Description: Flooring: Wood
- Level: Lower
- Dimensions: 17.3000 x 12.1100
Heating
- Central, Multiple Heating Units
Cooling
- Central Air, 3+ Units
Appliances
- Included: Dishwasher, Ice Maker, Microwave, Oven, Range, Refrigerator, Wine Cooler
Features
- Butler's Pantry, Cathedral Ceiling(s), Guest Accommodations, Granite Counters
- Has fireplace: No
- Fireplace features: None
Interior area
- Total structure area: 10,241
- Total interior livable area: 10,241 sqft
Property
Parking
- Parking features: Three or more Spaces, Driveway
Features
- Levels: Two
- Stories: 2
- Patio & porch: Brick, Covered, Balcony, Patio
- Exterior features: Balcony, Fence, Permeable Paving, Patio
- Pool features: None
Lot
- Size: 0.73 Acres
- Dimensions: 200 x 163 x 156
- Features: City Lot, Oversized Lot
Details
- Parcel number: 0810001961
- Special conditions: None
Construction
Type & style
- Home type: SingleFamily
- Architectural style: Other
- Property subtype: Single Family Residence
Materials
- Stone
- Foundation: Slab
- Roof: Other
Condition
- Average Condition
- Year built: 2006
Utilities & green energy
- Sewer: Public Sewer
- Water: Public
Community & neighborhood
Location
- Region: Metairie
- Subdivision: Metairie Club Garden
Price history
| Date | Event | Price |
|---|---|---|
| 8/1/2024 | Sold | -- |
Source: | ||
| 6/20/2024 | Contingent | $4,000,000$391/sqft |
Source: | ||
| 6/14/2024 | Listed for sale | $4,000,000-33.3%$391/sqft |
Source: | ||
| 1/26/2021 | Listing removed | $5,999,000$586/sqft |
Source: Local MLS #2263395 Report a problem | ||
| 8/1/2020 | Listed for sale | $5,999,000+7.1%$586/sqft |
Source: RE/MAX N.O. Properties #2263395 Report a problem | ||
Public tax history
| Year | Property taxes | Tax assessment |
|---|---|---|
| 2024 | $57,489 -2.5% | $450,000 |
| 2023 | $58,991 +2.6% | $450,000 |
| 2022 | $57,469 +9.1% | $450,000 |
Find assessor info on the county website
Neighborhood: Metairie Club Gardens
Nearby schools
GreatSchools rating
- 7/10Marie B. Riviere Elementary SchoolGrades: PK-5Distance: 2.4 mi
- 5/10J.D. Meisler Middle SchoolGrades: 6-8Distance: 3 mi
- 7/10Riverdale High SchoolGrades: 9-12Distance: 2.5 mi
Sell for more on Zillow
Get a Zillow Showcase℠ listing at no additional cost and you could sell for .
$5,423,500
2% more+$108K
With Zillow Showcase(estimated)$5,531,970
