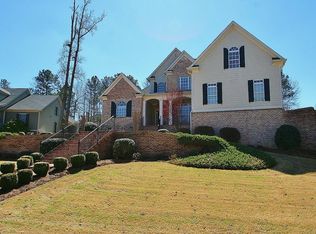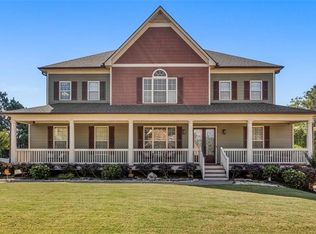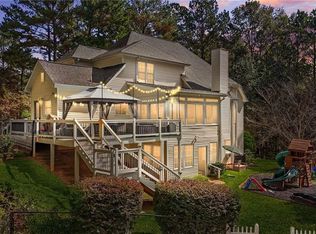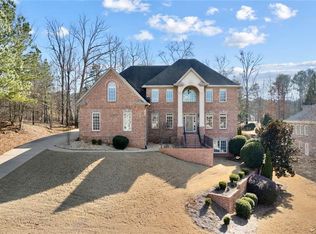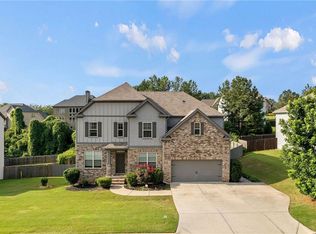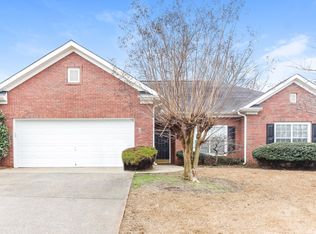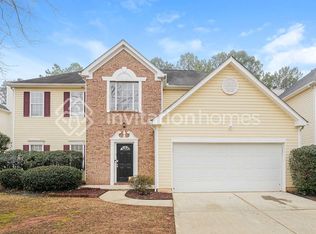Stunning craftsman style home in a superior golf community. Noteworthy enhancements include an epicurean kitchen with granite counters, architectural detailing, a lavish owners' suite, 2 media rooms, a game room and in-law suite. The price is unbeatable! Architecture is at its finest!!! This craftsman style home will WOW YOU!!! A warm & inviting floor plan that suits any family & can host any party. W/ rocking chair front porch to the finest finishes you could ask for & upgrades galore. Main level living w/ private office & sunroom that walks out to your gorgeous backyard w/custom patio, fire pit & outdoor kitchen space. Upstairs has 2 bedrooms w/ bathroom & media room! Lower level boasts media room, game room, full kitchen& teen/in-law suite w/ private entry. Home is meticulously maintained & freshly painted exterior. Agent-Owner.
Active
$629,999
1004 Fairway Seven, Villa Rica, GA 30180
7beds
6,167sqft
Est.:
Single Family Residence
Built in 2004
0.41 Acres Lot
$623,000 Zestimate®
$102/sqft
$56/mo HOA
What's special
- 139 days |
- 521 |
- 34 |
Zillow last checked: 8 hours ago
Listing updated: December 12, 2025 at 10:06pm
Listed by:
Megan Martino Jacobs 803-290-1507,
Chapman Hall Realtors
Source: GAMLS,MLS#: 10626171
Tour with a local agent
Facts & features
Interior
Bedrooms & bathrooms
- Bedrooms: 7
- Bathrooms: 5
- Full bathrooms: 4
- 1/2 bathrooms: 1
- Main level bathrooms: 2
- Main level bedrooms: 3
Rooms
- Room types: Bonus Room, Family Room, Office, Laundry, Sun Room, Media Room
Heating
- Central
Cooling
- Central Air, Ceiling Fan(s)
Appliances
- Included: Double Oven, Dishwasher, Disposal, Dryer, Refrigerator, Tankless Water Heater, Washer
- Laundry: Mud Room
Features
- Master On Main Level, Wet Bar, Walk-In Closet(s)
- Flooring: Hardwood, Laminate, Carpet
- Basement: Bath Finished,Exterior Entry,Finished,Full,Interior Entry,Daylight
- Number of fireplaces: 1
Interior area
- Total structure area: 6,167
- Total interior livable area: 6,167 sqft
- Finished area above ground: 3,760
- Finished area below ground: 2,407
Property
Parking
- Parking features: Garage
- Has garage: Yes
Features
- Levels: Two
- Stories: 2
Lot
- Size: 0.41 Acres
- Features: Other
Details
- Parcel number: 01740250091
Construction
Type & style
- Home type: SingleFamily
- Architectural style: A-Frame
- Property subtype: Single Family Residence
Materials
- Vinyl Siding
- Roof: Composition
Condition
- Updated/Remodeled
- New construction: No
- Year built: 2004
Utilities & green energy
- Sewer: Public Sewer
- Water: Public
- Utilities for property: Electricity Available, Cable Available, High Speed Internet, Natural Gas Available
Community & HOA
Community
- Features: Clubhouse, Golf, Lake, Playground, Pool, Tennis Court(s)
- Subdivision: Parkview Mirror Lake
HOA
- Has HOA: Yes
- Services included: Swimming, Tennis, Maintenance Grounds, Other
- HOA fee: $675 annually
Location
- Region: Villa Rica
Financial & listing details
- Price per square foot: $102/sqft
- Tax assessed value: $634,500
- Annual tax amount: $3,589
- Date on market: 10/3/2025
- Cumulative days on market: 139 days
- Listing agreement: Exclusive Right To Sell
- Listing terms: Conventional,FHA,VA Loan,Cash,1031 Exchange,Other,Fannie Mae Approved,Freddie Mac Approved
- Electric utility on property: Yes
Estimated market value
$623,000
$592,000 - $654,000
$3,143/mo
Price history
Price history
| Date | Event | Price |
|---|---|---|
| 10/16/2025 | Pending sale | $629,999$102/sqft |
Source: | ||
| 10/16/2025 | Listed for sale | $629,999$102/sqft |
Source: | ||
| 10/4/2025 | Listing removed | $629,999$102/sqft |
Source: | ||
| 5/1/2025 | Listed for sale | $629,999-9.5%$102/sqft |
Source: | ||
| 11/8/2023 | Listing removed | $695,900$113/sqft |
Source: | ||
| 7/25/2023 | Listed for sale | $695,900+83.1%$113/sqft |
Source: | ||
| 8/30/2016 | Sold | $380,000-1.3%$62/sqft |
Source: | ||
| 7/10/2016 | Pending sale | $384,900$62/sqft |
Source: JEFF JUSTICE AND COMPANY REALTORS #5634121 Report a problem | ||
| 7/4/2016 | Price change | $384,900-1.8%$62/sqft |
Source: JEFF JUSTICE AND COMPANY REALTORS #5634121 Report a problem | ||
| 6/23/2016 | Listed for sale | $392,000$64/sqft |
Source: JEFF JUSTICE AND COMPANY REALTORS #5634121 Report a problem | ||
| 6/22/2016 | Pending sale | $392,000$64/sqft |
Source: JEFF JUSTICE AND COMPANY REALTORS #5634121 Report a problem | ||
| 4/7/2016 | Price change | $392,000-2%$64/sqft |
Source: JEFF JUSTICE AND COMPANY REALTORS #5634121 Report a problem | ||
| 2/9/2016 | Price change | $399,900-2.5%$65/sqft |
Source: JEFF JUSTICE AND COMPANY REALTORS #5634121 Report a problem | ||
| 1/11/2016 | Listed for sale | $410,000+51.9%$66/sqft |
Source: JEFF JUSTICE AND COMPANY REALTORS #5634121 Report a problem | ||
| 4/19/2013 | Sold | $270,000-3.2%$44/sqft |
Source: | ||
| 1/20/2013 | Listed for sale | $279,000-11.4%$45/sqft |
Source: Coldwell Banker Residential Brokerage - Marietta/West Cobb #5101015 Report a problem | ||
| 10/29/2012 | Listing removed | $315,000$51/sqft |
Source: Coldwell Banker Residential Brokerage - Marietta/West Cobb #3115770 Report a problem | ||
| 3/7/2012 | Price change | $315,000-12.5%$51/sqft |
Source: Coldwell Banker Residential Brokerage - Marietta/West Cobb #4266263 Report a problem | ||
| 8/27/2011 | Price change | $359,900-6.5%$58/sqft |
Source: Coldwell Banker Residential Brokerage - Douglasville #4266263 Report a problem | ||
| 9/25/2010 | Price change | $385,000-3.7%$62/sqft |
Source: Systems Engineering, Inc. #113412 Report a problem | ||
| 3/6/2010 | Listed for sale | $399,900+684.1%$65/sqft |
Source: Duffy Realty of Atlanta #4028795 Report a problem | ||
| 1/23/2010 | Listing removed | $51,000$8/sqft |
Source: Charles C. Skinner #20731340 Report a problem | ||
| 1/9/2010 | Price change | $51,000-87.2%$8/sqft |
Source: Century 21 Express Realty #02731979 Report a problem | ||
| 11/12/2009 | Listed for sale | $399,000-33.4%$65/sqft |
Source: Century 21 Express Realty #02731979 Report a problem | ||
| 7/1/2008 | Listing removed | $599,000+27.5%$97/sqft |
Source: Century 21 #01938003 Report a problem | ||
| 5/5/2005 | Sold | $469,900+683.2%$76/sqft |
Source: Public Record Report a problem | ||
| 10/6/2004 | Sold | $60,000$10/sqft |
Source: Public Record Report a problem | ||
Public tax history
Public tax history
| Year | Property taxes | Tax assessment |
|---|---|---|
| 2025 | $3,562 -0.7% | $253,800 +3.3% |
| 2024 | $3,589 +11% | $245,680 |
| 2023 | $3,235 -42.5% | $245,680 |
| 2022 | $5,627 +41.1% | $245,680 +19.9% |
| 2021 | $3,989 -6.3% | $204,840 |
| 2020 | $4,255 +0.4% | $204,840 +2.6% |
| 2019 | $4,239 -6.2% | $199,680 +0.2% |
| 2018 | $4,517 +44.9% | $199,280 +34.6% |
| 2017 | $3,119 +15.8% | $148,000 |
| 2016 | $2,692 -48.2% | $148,000 -8.3% |
| 2015 | $5,196 | $161,400 -0.9% |
| 2014 | $5,196 +22.8% | $162,840 +50.8% |
| 2013 | $4,232 | $108,000 |
| 2012 | -- | -- |
| 2011 | -- | -- |
| 2010 | -- | -- |
| 2009 | $2,751 +15.7% | -- |
| 2007 | $2,379 +42.9% | -- |
| 2006 | $1,665 -18.1% | -- |
| 2005 | $2,032 | -- |
| 2004 | -- | -- |
| 2003 | $859 -14% | -- |
| 2002 | $999 -4% | -- |
| 2001 | $1,041 | -- |
Find assessor info on the county website
BuyAbility℠ payment
Est. payment
$3,390/mo
Principal & interest
$2914
Property taxes
$420
HOA Fees
$56
Climate risks
Neighborhood: 30180
Nearby schools
GreatSchools rating
- 5/10Mirror Lake Elementary SchoolGrades: PK-5Distance: 0.8 mi
- 6/10Mason Creek Middle SchoolGrades: 6-8Distance: 3.8 mi
- 5/10Douglas County High SchoolGrades: 9-12Distance: 8.5 mi
Schools provided by the listing agent
- Elementary: Mirror Lake
- Middle: Mason Creek
- High: Douglas County
Source: GAMLS. This data may not be complete. We recommend contacting the local school district to confirm school assignments for this home.
