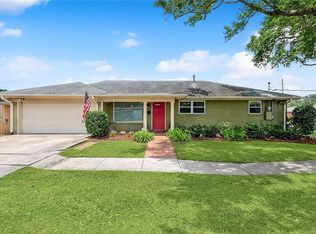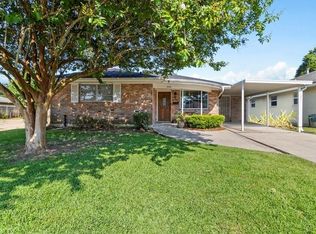Closed
Price Unknown
1004 Elmeer Ave, Metairie, LA 70005
4beds
2,973sqft
Single Family Residence
Built in 2024
6,000 Square Feet Lot
$906,800 Zestimate®
$--/sqft
$3,831 Estimated rent
Maximize your home sale
Get more eyes on your listing so you can sell faster and for more.
Home value
$906,800
$816,000 - $997,000
$3,831/mo
Zestimate® history
Loading...
Owner options
Explore your selling options
What's special
Gorgeous new construction in Metairie that you do not want to miss!
This home is located in X flood zone and has a FORTIFIED ROOF that can help lower your insurance premium! It also features 4 bedrooms (with a first-floor primary suite!), 3.5 bathrooms, a dedicated office space upstairs as well as a separate loft area, large outdoor storage closet, engineered hardwood floors and tile throughout, NO CARPET!
Expected completion March 2024.
Zillow last checked: 8 hours ago
Listing updated: May 01, 2024 at 02:55pm
Listed by:
Ann Brandner 504-202-8343,
Arnemann & Brandner Realty, LLC
Bought with:
Ann Brandner
Arnemann & Brandner Realty, LLC
Source: GSREIN,MLS#: 2431411
Facts & features
Interior
Bedrooms & bathrooms
- Bedrooms: 4
- Bathrooms: 4
- Full bathrooms: 3
- 1/2 bathrooms: 1
Primary bedroom
- Description: Flooring: Engineered Hardwood
- Level: Lower
- Dimensions: 19.1000 x 15.1000
Bedroom
- Description: Flooring: Engineered Hardwood
- Level: Upper
- Dimensions: 11.6000 x 16.5000
Bedroom
- Description: Flooring: Engineered Hardwood
- Level: Upper
- Dimensions: 15.1100 x 13.8000
Bedroom
- Description: Flooring: Engineered Hardwood
- Level: Upper
- Dimensions: 14.0000 x 13.5000
Dining room
- Description: Flooring: Engineered Hardwood
- Level: Lower
- Dimensions: 13.5000 x 9.0000
Living room
- Description: Flooring: Engineered Hardwood
- Level: Lower
- Dimensions: 18.0000 x 17.1000
Loft
- Description: Flooring: Engineered Hardwood
- Level: Upper
- Dimensions: 10.1000 x 11.1000
Office
- Description: Flooring: Engineered Hardwood
- Level: Upper
- Dimensions: 8.3000 x 11.1000
Patio
- Description: Flooring: Brick
- Level: Lower
- Dimensions: 18.0000 x 9.0000
Storage room
- Description: Flooring: Other
- Level: Lower
- Dimensions: 6.6000 x 9.2000
Heating
- Central, Multiple Heating Units
Cooling
- Central Air, 2 Units
Appliances
- Included: Dishwasher, Disposal, Microwave, Oven, Range, Refrigerator
Features
- Attic, Pantry, Wired for Sound
- Has fireplace: Yes
- Fireplace features: Gas
Interior area
- Total structure area: 3,223
- Total interior livable area: 2,973 sqft
Property
Parking
- Parking features: Driveway, Off Street
Features
- Levels: Two
- Stories: 2
- Patio & porch: Brick, Porch
- Exterior features: Fence, Porch
- Pool features: None
Lot
- Size: 6,000 sqft
- Dimensions: 50 x 120
- Features: City Lot, Rectangular Lot
Details
- Parcel number: 0820004252
- Special conditions: None
Construction
Type & style
- Home type: SingleFamily
- Architectural style: Traditional
- Property subtype: Single Family Residence
Materials
- HardiPlank Type
- Foundation: Slab
- Roof: Shingle
Condition
- Under Construction,New Construction
- New construction: Yes
- Year built: 2024
Details
- Warranty included: Yes
Utilities & green energy
- Sewer: Public Sewer
- Water: Public
Community & neighborhood
Security
- Security features: Security System
Location
- Region: Metairie
Price history
| Date | Event | Price |
|---|---|---|
| 5/1/2024 | Sold | -- |
Source: | ||
| 2/6/2024 | Contingent | $925,000$311/sqft |
Source: | ||
| 1/25/2024 | Listed for sale | $925,000+220.1%$311/sqft |
Source: | ||
| 3/21/2023 | Sold | -- |
Source: | ||
| 2/8/2023 | Listed for sale | $289,000$97/sqft |
Source: | ||
Public tax history
| Year | Property taxes | Tax assessment |
|---|---|---|
| 2024 | $3,411 -4.2% | $27,070 |
| 2023 | $3,561 | $27,070 +271.3% |
| 2022 | -- | $7,290 |
Find assessor info on the county website
Neighborhood: Bonnabel Place
Nearby schools
GreatSchools rating
- 9/10J.C. Ellis Elementary SchoolGrades: PK-8Distance: 0.3 mi
- 3/10Grace King High SchoolGrades: 9-12Distance: 1.8 mi
- 5/10J.D. Meisler Middle SchoolGrades: 6-8Distance: 2.2 mi
Sell for more on Zillow
Get a free Zillow Showcase℠ listing and you could sell for .
$906,800
2% more+ $18,136
With Zillow Showcase(estimated)
$924,936
