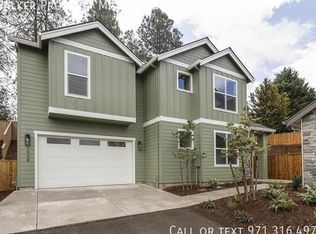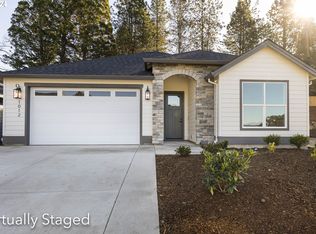Sold
$679,000
1004 E Rork Ct, Newberg, OR 97132
3beds
2,489sqft
Residential, Single Family Residence
Built in 2024
6,098.4 Square Feet Lot
$686,100 Zestimate®
$273/sqft
$3,337 Estimated rent
Home value
$686,100
$617,000 - $762,000
$3,337/mo
Zestimate® history
Loading...
Owner options
Explore your selling options
What's special
Spacious design features an Office/Den on main level, and 3 bedrooms up. Large open Loft area for family room, or an option available to wall off for a 4th bedroom. Primary Suite features a large walk-in closet, and well appointed bathroom. Laundry upstairs where its most convenient. Fantastic Open great room, and a large covered rear patio contributes to a private low maintenance back yard. New cul-de-sac of only 12 lots on the north end of Newberg. Home is plumbed with interior fire protection system. Superior Construction on a slab will result in no floor squeaks and no crawl space issues. Enjoy the open territorial view of Chehalem Mtn from the upstairs Loft area. Builder is Jim Fisher and Canopy Building Group
Zillow last checked: 8 hours ago
Listing updated: April 11, 2025 at 09:52am
Listed by:
Rob Molzahn 503-998-8000,
Pioneer Properties Oregon Real Estate,
James Jackson 503-939-8993,
Berkshire Hathaway HomeServices NW Real Estate
Bought with:
Mary McGrane, 200202129
Premiere Property Group, LLC
Source: RMLS (OR),MLS#: 24151576
Facts & features
Interior
Bedrooms & bathrooms
- Bedrooms: 3
- Bathrooms: 3
- Full bathrooms: 2
- Partial bathrooms: 1
- Main level bathrooms: 1
Primary bedroom
- Features: Double Sinks, Walkin Closet
- Level: Upper
- Area: 224
- Dimensions: 14 x 16
Bedroom 2
- Features: Closet
- Level: Upper
- Area: 150
- Dimensions: 10 x 15
Bedroom 3
- Features: Closet
- Level: Upper
- Area: 132
- Dimensions: 11 x 12
Dining room
- Level: Main
- Area: 192
- Dimensions: 12 x 16
Family room
- Level: Upper
- Area: 180
- Dimensions: 12 x 15
Kitchen
- Features: Island, Pantry
- Level: Main
- Area: 162
- Width: 18
Heating
- Forced Air 95 Plus
Cooling
- Central Air
Appliances
- Included: Dishwasher, Disposal, Free-Standing Range, Microwave, Stainless Steel Appliance(s), Gas Water Heater
Features
- High Ceilings, Closet, Kitchen Island, Pantry, Double Vanity, Walk-In Closet(s), Quartz
- Windows: Double Pane Windows, Vinyl Frames
- Basement: None
Interior area
- Total structure area: 2,489
- Total interior livable area: 2,489 sqft
Property
Parking
- Total spaces: 2
- Parking features: Driveway, Garage Door Opener, Attached
- Attached garage spaces: 2
- Has uncovered spaces: Yes
Accessibility
- Accessibility features: Garage On Main, Accessibility
Features
- Levels: Two
- Stories: 2
- Patio & porch: Covered Patio
- Has view: Yes
- View description: Territorial
Lot
- Size: 6,098 sqft
- Dimensions: 50 x 117
- Features: Cul-De-Sac, Private, Sloped, SqFt 5000 to 6999
Details
- Additional parcels included: 718440
- Parcel number: 25859
- Zoning: R-1
Construction
Type & style
- Home type: SingleFamily
- Architectural style: NW Contemporary
- Property subtype: Residential, Single Family Residence
Materials
- Cement Siding, Lap Siding, Stone
- Foundation: Concrete Perimeter, Slab
- Roof: Composition
Condition
- New Construction
- New construction: Yes
- Year built: 2024
Utilities & green energy
- Gas: Gas
- Sewer: Public Sewer
- Water: Public
Community & neighborhood
Security
- Security features: Fire Sprinkler System
Location
- Region: Newberg
- Subdivision: Rourke Development
Other
Other facts
- Listing terms: Call Listing Agent,Cash,Conventional,FHA
- Road surface type: Paved
Price history
| Date | Event | Price |
|---|---|---|
| 4/11/2025 | Sold | $679,000$273/sqft |
Source: | ||
| 3/14/2025 | Pending sale | $679,000$273/sqft |
Source: | ||
| 3/11/2025 | Price change | $679,000+1.5%$273/sqft |
Source: | ||
| 2/7/2025 | Price change | $669,000-2.8%$269/sqft |
Source: | ||
| 12/19/2024 | Price change | $688,000-0.1%$276/sqft |
Source: | ||
Public tax history
Tax history is unavailable.
Neighborhood: 97132
Nearby schools
GreatSchools rating
- 6/10Joan Austin Elementary SchoolGrades: K-5Distance: 0.8 mi
- 5/10Mountain View Middle SchoolGrades: 6-8Distance: 1.3 mi
- 7/10Newberg Senior High SchoolGrades: 9-12Distance: 1.4 mi
Schools provided by the listing agent
- Elementary: Joan Austin
- Middle: Mountain View
- High: Newberg
Source: RMLS (OR). This data may not be complete. We recommend contacting the local school district to confirm school assignments for this home.
Get a cash offer in 3 minutes
Find out how much your home could sell for in as little as 3 minutes with a no-obligation cash offer.
Estimated market value
$686,100
Get a cash offer in 3 minutes
Find out how much your home could sell for in as little as 3 minutes with a no-obligation cash offer.
Estimated market value
$686,100

