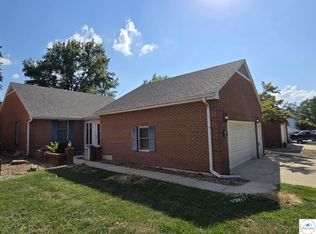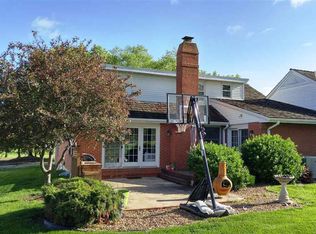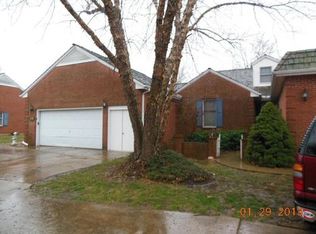Sold
Price Unknown
1004 E Palmer Pl, Clinton, MO 64735
4beds
2,678sqft
Single Family Residence
Built in 1984
3,232.15 Square Feet Lot
$295,500 Zestimate®
$--/sqft
$1,745 Estimated rent
Home value
$295,500
Estimated sales range
Not available
$1,745/mo
Zestimate® history
Loading...
Owner options
Explore your selling options
What's special
What a spacious townhome on Hole #1 of the beautiful Meadowlake golf course. This home would accommodate a family with room to grow with the number of bathrooms and bedrooms all with large closets. The property is located near all schools. It could also appeal to those who would like the golf course lifestyle with mowing, snow removal and trash pickup all included in the HOA. The large insulated office would be perfect for a work from home necessity. Stepping into the foyer you will feel an open floor plan with a sprawling living room adorned by a fireplace and view of the golf course. The updated large kitchen and dining area is a beauty with granite countertops and so many nice cabinets and fully furnished with appliances . There are two bedrooms and two bathrooms on the main level. All closets are cedar closets in the home. Bathrooms have been updated with great showers. Upstairs there are 2 more bedrooms and a bathroom. The basement has more finished living space, two non-conforming bedrooms, half bath and large storage area. There are washer/dryer hook-ups on both levels. What a great property you won't want to miss.
Zillow last checked: 8 hours ago
Listing updated: October 11, 2024 at 11:25am
Listed by:
Lora D Anstine 660-525-9914,
Anstine Realty & Auction, LLC 660-885-9913
Bought with:
Jack Wetzel, 2008013528
RE/MAX TRUMAN LAKE
Source: WCAR MO,MLS#: 98266
Facts & features
Interior
Bedrooms & bathrooms
- Bedrooms: 4
- Bathrooms: 4
- Full bathrooms: 3
- 1/2 bathrooms: 1
Kitchen
- Features: Cabinets Wood
Heating
- Electric
Cooling
- Central Air
Appliances
- Included: Dishwasher, Electric Oven/Range, Disposal, Refrigerator, Trash Compactor, Dryer, Washer, Electric Water Heater
- Laundry: Lower Level, Main Level
Features
- Flooring: Carpet, Laminate, Tile, Wood
- Doors: Sliding Doors
- Windows: Combination, Drapes/Curtains/Rods: Some Stay
- Basement: Full
- Number of fireplaces: 1
- Fireplace features: Living Room, Wood Burning
Interior area
- Total structure area: 2,678
- Total interior livable area: 2,678 sqft
- Finished area above ground: 2,678
Property
Parking
- Total spaces: 2
- Parking features: Attached, Garage Door Opener
- Attached garage spaces: 2
Lot
- Size: 3,232 sqft
- Dimensions: 42 x 77
Details
- Parcel number: 186014001001019000
Construction
Type & style
- Home type: SingleFamily
- Architectural style: Ranch
- Property subtype: Single Family Residence
Materials
- Brick, Vinyl Siding
- Foundation: Concrete Perimeter
- Roof: Composition
Condition
- Year built: 1984
Utilities & green energy
- Sewer: Public Sewer
- Water: Public
Green energy
- Energy efficient items: Ceiling Fans
Community & neighborhood
Security
- Security features: Smoke Detector(s)
Location
- Region: Clinton
- Subdivision: Meadow Lake Country Club (Clinto
Other
Other facts
- Road surface type: Asphalt
Price history
| Date | Event | Price |
|---|---|---|
| 10/1/2024 | Sold | -- |
Source: | ||
| 9/16/2024 | Contingent | $295,000$110/sqft |
Source: | ||
| 9/16/2024 | Pending sale | $295,000$110/sqft |
Source: | ||
| 9/5/2024 | Price change | $295,000-1.5%$110/sqft |
Source: | ||
| 7/29/2024 | Listed for sale | $299,500$112/sqft |
Source: | ||
Public tax history
Tax history is unavailable.
Neighborhood: 64735
Nearby schools
GreatSchools rating
- NAHenry Elementary SchoolGrades: K-2Distance: 0.9 mi
- 5/10Clinton Middle SchoolGrades: 6-8Distance: 1.1 mi
- 5/10Clinton Sr. High SchoolGrades: 9-12Distance: 0.8 mi
Sell for more on Zillow
Get a Zillow Showcase℠ listing at no additional cost and you could sell for .
$295,500
2% more+$5,910
With Zillow Showcase(estimated)$301,410


