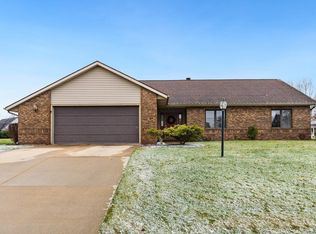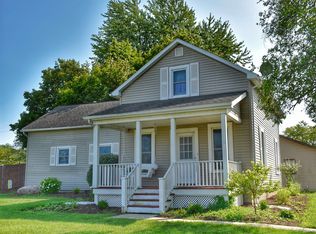Closed
$270,000
1004 E Monroe St, Decatur, IN 46733
3beds
1,774sqft
Single Family Residence
Built in 2023
0.28 Acres Lot
$308,600 Zestimate®
$--/sqft
$2,033 Estimated rent
Home value
$308,600
$293,000 - $324,000
$2,033/mo
Zestimate® history
Loading...
Owner options
Explore your selling options
What's special
NEW CONSTUCTION: This 3Bedroom 2Bath Home , on a large corner lot. Featuring 9-foot ceilings throughout. Large Kitchen with lots of Cabinets and black Marble Counter Tops .Beautiful open concept from kitchen to living room Dishwasher, Range, built in Microwave and Pantry. Great Room with lots of windows, to view the large backyard, Patio, and beautiful Lake. Master Bedroom is spacious with Trayed Ceilings and large walk in Closet. Master Bathroom has double Vanities and separate Toilet Room. Large 3 car Garage with 8-foot-tall Garage Doors. Mud Room, Utility Room, and plenty of closet space. Modern LED lighting and Ceiling Fans. Landscaping still in progress. (This home is HERS certified for energy efficiency) A lot of buyers were asking for and island in the kitchen the seller is installing it know waiting on counter top come check it out looks great!!!!!!!! 1774 sq feet living space 678 sq feet Garage 73 sq feet Covered Porch
Zillow last checked: 8 hours ago
Listing updated: April 11, 2024 at 09:46am
Listed by:
Sheryl Inskeep 419-733-5719,
Harner Realty LLC,
Audrey Harner,
Harner Realty LLC
Bought with:
Timothy Tower, RB14038898
CENTURY 21 Bradley Realty, Inc
Source: IRMLS,MLS#: 202332067
Facts & features
Interior
Bedrooms & bathrooms
- Bedrooms: 3
- Bathrooms: 2
- Full bathrooms: 2
- Main level bedrooms: 3
Bedroom 1
- Level: Main
Bedroom 2
- Level: Main
Kitchen
- Level: Main
- Area: 165
- Dimensions: 11 x 15
Living room
- Level: Main
- Area: 480
- Dimensions: 24 x 20
Heating
- Forced Air
Cooling
- Central Air, Ceiling Fan(s)
Features
- Ceiling-9+, Tray Ceiling(s), Ceiling Fan(s), Open Floorplan, Main Level Bedroom Suite
- Flooring: Vinyl
- Has basement: No
- Attic: Pull Down Stairs
- Has fireplace: No
Interior area
- Total structure area: 1,774
- Total interior livable area: 1,774 sqft
- Finished area above ground: 1,774
- Finished area below ground: 0
Property
Parking
- Total spaces: 3
- Parking features: Attached, Garage Door Opener, Concrete
- Attached garage spaces: 3
- Has uncovered spaces: Yes
Features
- Levels: One
- Stories: 1
- Patio & porch: Porch Covered
Lot
- Size: 0.28 Acres
- Dimensions: 110X110
- Features: Corner Lot, City/Town/Suburb
Details
- Parcel number: 010502101036.000022
Construction
Type & style
- Home type: SingleFamily
- Architectural style: Ranch
- Property subtype: Single Family Residence
Materials
- Vinyl Siding
- Foundation: Slab
- Roof: Shingle
Condition
- New construction: Yes
- Year built: 2023
Details
- Builder name: Steve Hughes
Utilities & green energy
- Sewer: City
- Water: City
Community & neighborhood
Community
- Community features: Sidewalks
Location
- Region: Decatur
- Subdivision: Anthony Wayne Meadows
Other
Other facts
- Listing terms: Cash,Conventional,FHA,USDA Loan,VA Loan
Price history
| Date | Event | Price |
|---|---|---|
| 4/11/2024 | Sold | $270,000-3.5% |
Source: | ||
| 3/25/2024 | Pending sale | $279,900 |
Source: | ||
| 3/15/2024 | Listed for sale | $279,900 |
Source: | ||
| 2/26/2024 | Listing removed | $279,900 |
Source: | ||
| 2/9/2024 | Price change | $279,900-3.4% |
Source: | ||
Public tax history
| Year | Property taxes | Tax assessment |
|---|---|---|
| 2024 | $12 | $286,000 +71400% |
| 2023 | $12 | $400 |
| 2022 | $12 | $400 |
Find assessor info on the county website
Neighborhood: 46733
Nearby schools
GreatSchools rating
- 8/10Bellmont Middle SchoolGrades: 6-8Distance: 0.5 mi
- 7/10Bellmont Senior High SchoolGrades: 9-12Distance: 0.7 mi
Schools provided by the listing agent
- Elementary: Bellmont
- Middle: Bellmont
- High: Bellmont
- District: North Adams Community
Source: IRMLS. This data may not be complete. We recommend contacting the local school district to confirm school assignments for this home.
Get pre-qualified for a loan
At Zillow Home Loans, we can pre-qualify you in as little as 5 minutes with no impact to your credit score.An equal housing lender. NMLS #10287.

