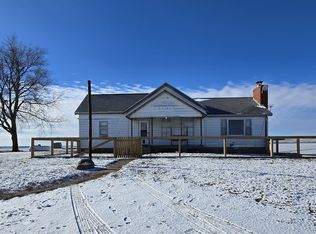Situated on the highest point in the area, just west of Danvers, this property has a beautifully restored 1870's Italianate country mansion, and offers the finest in elegant country living with some of the best views in the area! Black Walnut Farm boasts four bedrooms, two full baths (one with a Jacuzzi tub), a beautiful grand foyer with curving, floating staircase, front parlor, formal dining room, and open kitchen with timber framed loft. Period details like transom windows, carved trim and alcove on staircase. Kitchen with glass tile backsplash, patio door to expansive patio, and very spacious. A full, deep basement is dry and features lots of storage. Attic with pull down stairs is 24x16 for additional storage. The 36'x63' machine shed/garage was built in 1996 and includes a heated/air conditioned shop with concrete floor. Roam the countryside all spread over four acres!
This property is off market, which means it's not currently listed for sale or rent on Zillow. This may be different from what's available on other websites or public sources.
