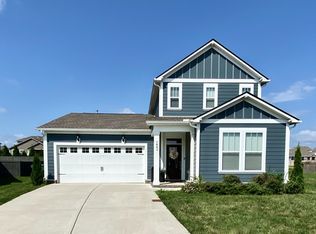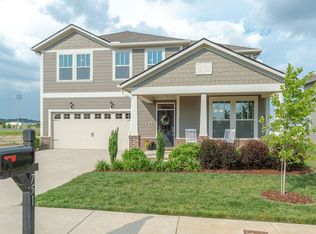Closed
$565,000
1004 Cunningham Cir, Spring Hill, TN 37174
5beds
2,769sqft
Single Family Residence, Residential
Built in 2021
0.48 Acres Lot
$585,800 Zestimate®
$204/sqft
$2,862 Estimated rent
Home value
$585,800
$557,000 - $615,000
$2,862/mo
Zestimate® history
Loading...
Owner options
Explore your selling options
What's special
Beautiful new home has it ALL on a 1/2 acre lot in prime Harvest Point Community! Amazing 9' ceilings 5 Bed/3.5 Bath home w/1 Bed/Bath on main floor. Huge dream kitchen features quartz countertops, stainless steel appliances, deep single bowl sink, tons of can lighting, custom light fixture over the island & open to the eating area & family room w/gas fireplace. Open formal dining room/office-flex space is perfect for all your entertaining needs. Home has tons of extra storage space, plus a full fenced in backyard with beautiful stamped concrete patio, new Pergola, fire pit & irrigation. Primary owners suite features large walk-in closet, coffered ceiling, dual sinks with a massive shower. Convenient upstairs laundry room, custom window treatments, high end water treatment system & more!
Zillow last checked: 8 hours ago
Listing updated: March 09, 2023 at 09:10pm
Listing Provided by:
Elizabeth Payne 615-815-8034,
Coldwell Banker Southern Realty,
Lizabeth Lowe 931-628-0555,
Coldwell Banker Southern Realty
Bought with:
Kristi M. Miller, 309669
Southern Homes Real Estate LLC
Source: RealTracs MLS as distributed by MLS GRID,MLS#: 2469317
Facts & features
Interior
Bedrooms & bathrooms
- Bedrooms: 5
- Bathrooms: 4
- Full bathrooms: 3
- 1/2 bathrooms: 1
- Main level bedrooms: 1
Bedroom 1
- Features: Suite
- Level: Suite
- Area: 270 Square Feet
- Dimensions: 18x15
Bedroom 2
- Features: Walk-In Closet(s)
- Level: Walk-In Closet(s)
- Area: 156 Square Feet
- Dimensions: 13x12
Bedroom 3
- Features: Walk-In Closet(s)
- Level: Walk-In Closet(s)
- Area: 143 Square Feet
- Dimensions: 13x11
Bedroom 4
- Features: Extra Large Closet
- Level: Extra Large Closet
- Area: 132 Square Feet
- Dimensions: 12x11
Bonus room
- Features: Second Floor
- Level: Second Floor
- Area: 180 Square Feet
- Dimensions: 15x12
Dining room
- Features: Formal
- Level: Formal
- Area: 180 Square Feet
- Dimensions: 18x10
Kitchen
- Features: Pantry
- Level: Pantry
Living room
- Area: 225 Square Feet
- Dimensions: 15x15
Heating
- Central
Cooling
- Central Air
Appliances
- Included: Dishwasher, Disposal, Microwave, Refrigerator, Gas Oven, Cooktop
Features
- Ceiling Fan(s), Extra Closets, Walk-In Closet(s), Entrance Foyer, High Speed Internet
- Flooring: Carpet, Other, Tile
- Basement: Slab
- Number of fireplaces: 1
- Fireplace features: Living Room, Gas
Interior area
- Total structure area: 2,769
- Total interior livable area: 2,769 sqft
- Finished area above ground: 2,769
Property
Parking
- Total spaces: 6
- Parking features: Garage Door Opener, Garage Faces Front
- Attached garage spaces: 2
- Uncovered spaces: 4
Features
- Levels: Two
- Stories: 2
- Patio & porch: Patio
- Exterior features: Smart Irrigation, Smart Light(s)
- Pool features: Association
- Fencing: Back Yard
Lot
- Size: 0.48 Acres
- Dimensions: 40.04 x 245.47 IRR
- Features: Level
Details
- Parcel number: 029G C 01700 000
- Special conditions: Standard
Construction
Type & style
- Home type: SingleFamily
- Architectural style: Other
- Property subtype: Single Family Residence, Residential
Materials
- Fiber Cement, Brick
- Roof: Shingle
Condition
- New construction: No
- Year built: 2021
Utilities & green energy
- Sewer: Public Sewer
- Water: Public
- Utilities for property: Water Available, Cable Connected
Community & neighborhood
Security
- Security features: Fire Alarm, Smoke Detector(s), Smart Camera(s)/Recording
Location
- Region: Spring Hill
- Subdivision: Harvest Point Phase 9
HOA & financial
HOA
- Has HOA: Yes
- HOA fee: $65 monthly
- Amenities included: Clubhouse, Park, Pool
- Services included: Maintenance Grounds, Recreation Facilities
- Second HOA fee: $400 one time
Price history
| Date | Event | Price |
|---|---|---|
| 3/9/2023 | Sold | $565,000-1.7%$204/sqft |
Source: | ||
| 1/17/2023 | Contingent | $574,900$208/sqft |
Source: | ||
| 1/10/2023 | Price change | $574,900-0.9%$208/sqft |
Source: | ||
| 12/16/2022 | Listed for sale | $579,900-1.7%$209/sqft |
Source: | ||
| 12/16/2022 | Listing removed | -- |
Source: | ||
Public tax history
| Year | Property taxes | Tax assessment |
|---|---|---|
| 2025 | $3,079 | $116,250 |
| 2024 | $3,079 | $116,250 |
| 2023 | $3,079 | $116,250 |
Find assessor info on the county website
Neighborhood: 37174
Nearby schools
GreatSchools rating
- 6/10Spring Hill Middle SchoolGrades: 5-8Distance: 0.2 mi
- 4/10Spring Hill High SchoolGrades: 9-12Distance: 1.6 mi
- 6/10Spring Hill Elementary SchoolGrades: PK-4Distance: 2.4 mi
Schools provided by the listing agent
- Elementary: Spring Hill Elementary
- Middle: Spring Hill Middle School
- High: Spring Hill High School
Source: RealTracs MLS as distributed by MLS GRID. This data may not be complete. We recommend contacting the local school district to confirm school assignments for this home.
Get a cash offer in 3 minutes
Find out how much your home could sell for in as little as 3 minutes with a no-obligation cash offer.
Estimated market value$585,800
Get a cash offer in 3 minutes
Find out how much your home could sell for in as little as 3 minutes with a no-obligation cash offer.
Estimated market value
$585,800

