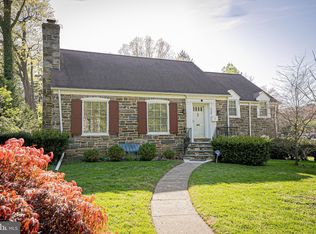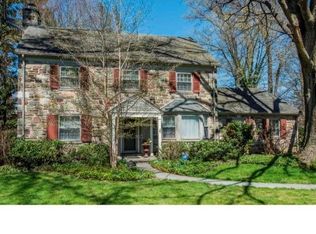Beautiful move-in-ready stone colonial in the highly desirable Shortridge community of Wynnewood! Impeccably-landscaped property with flowering cherry trees and a flagstone front walk welcome you upon arrival. Beyond the covered entry are warm, inviting interiors, tastefully painted with designer-approved color tones and enriched by lovely millwork and wood floors. All new windows (2016 with transferable warranty) assure generous natural light all day. This 3 bedroom, 2.1 bath charmer has been lovingly and well-maintained and offers an easy-flowing layout for comfortable living & entertaining. Prepare and enjoy meals in the large, sunny eat-in kitchen with white cabinets, radiant heated floors, recessed lighting, built-in speakers, granite countertops, a custom-built bluestone table & stainless steel GE Profile appliances. Along the back wall sits a lighted storage unit with glass window panels for showcasing your most cherished cookbooks or serving dishes. Nearby is a separate wet bar with ample storage for wine & glasses & perfect for hosting guests. Or step outside to the serene rear deck for gatherings on warm days and nights. Also off the kitchen are convenient laundry & powder room. The formal dining room with picture windows and elegant moldings is great for daily dinners and special occasions. Relax in the spacious family room/den that adjoins, accented by built-in bookshelves & a wood-burning fireplace to gather around. Off the family room is a bonus room that is ideal as a home office, playroom or exercise room, with a programmable thermostat thru-wall heating/cooling unit (2020) for year-round comfort. From here you have direct access to the private fenced-in patio and yard, where you can hang out with friends & family and watch the kids & pets play. Second floor sleeping quarters feature a calming primary suite with a walk-in closet & 2014-renovated bath, 2 additional bedrooms with oversized closets & a hall bath. Up a staircase is a fully-finished windowed attic with HVAC & wall-to-wall carpeting, affording versatile space for many needs. Heightening the appeal is an unfinished basement, private tree-lined driveway with detached 2-car garage, storage shed for patio furniture, and motion-activated exterior lighting. All in a wonderful neighborhood close to the train, shops, restaurants & top schools! Square footage based on sketch uploaded to the documents. 2021-06-07
This property is off market, which means it's not currently listed for sale or rent on Zillow. This may be different from what's available on other websites or public sources.

