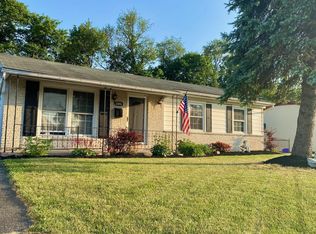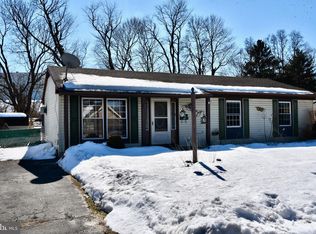Sold for $200,000 on 02/17/23
$200,000
1004 Clematis St, Sinking Spring, PA 19608
3beds
1,508sqft
Single Family Residence
Built in 1971
8,712 Square Feet Lot
$292,800 Zestimate®
$133/sqft
$2,319 Estimated rent
Home value
$292,800
$275,000 - $310,000
$2,319/mo
Zestimate® history
Loading...
Owner options
Explore your selling options
What's special
Looking for an affordable single home in the Wilson School District, well look no further! This one story ranch home is situated conveniently in the Sinking Spring Boro. Within walking distance of two parks, public transportation bus stops, and numerous restaurants and small/local businesses! The property features a large driveway for off-street parking, capable of holding 2 to 3 cars, along with a lovely covered front patio. Inside the home you'll notice the spacious rooms this home has to offer. The living room offers large front facing windows, which provide lots of sunlight. The kitchen provides a large wrap around kitchen, with lots of countertop and cabinet space, and up to date white cabinetry. The home was remodeled years ago to offer a large primary bedroom, with its own full private bath, and a 10 ft wall full of just closet space! The home's second bedroom and the home's half bath can also be found on the first floor. As you head downstairs you'll find a large finished basement with a bar. This room would be great as a rec room for entertaining or as a family room. Downstairs you'll also find the home's second full bath, laundry, storage/workshop area, and the home's spacious third bedroom. A set of Bilco doors provides exterior access to and from the basement to the backyard. As you head to the backyard, you'll find a nicely sized back patio, a large wood deck, which once was used for a pool, a large shed, and an almost fully fenced backyard. The home has newer replacement windows, newer vinyl siding, a newer roof, and central air for when summer rolls back around! This home has been owned by the same owner for the last 20+ years, and is now looking for its next owner to call it home. Call us today to schedule your showing!
Zillow last checked: 8 hours ago
Listing updated: February 17, 2023 at 04:27am
Listed by:
Kevin Snyder 610-670-2770,
RE/MAX Of Reading,
Co-Listing Agent: Joshua Forry 610-670-2770,
RE/MAX Of Reading
Bought with:
Jessica Braun, RS358244
RE/MAX Of Reading
Source: Bright MLS,MLS#: PABK2024270
Facts & features
Interior
Bedrooms & bathrooms
- Bedrooms: 3
- Bathrooms: 3
- Full bathrooms: 2
- 1/2 bathrooms: 1
- Main level bathrooms: 2
- Main level bedrooms: 2
Basement
- Area: 500
Heating
- Baseboard, Electric
Cooling
- Central Air, Electric
Appliances
- Included: Dishwasher, Microwave, Oven/Range - Electric, Refrigerator, Electric Water Heater
- Laundry: In Basement, Lower Level, Laundry Room
Features
- Combination Kitchen/Dining, Entry Level Bedroom, Floor Plan - Traditional, Eat-in Kitchen, Primary Bath(s), Wood Ceilings, Dry Wall
- Flooring: Carpet, Vinyl
- Windows: Vinyl Clad, Window Treatments
- Basement: Finished,Partially Finished,Exterior Entry
- Has fireplace: No
Interior area
- Total structure area: 1,508
- Total interior livable area: 1,508 sqft
- Finished area above ground: 1,008
- Finished area below ground: 500
Property
Parking
- Total spaces: 2
- Parking features: Asphalt, Driveway, Paved, Off Street, On Street
- Uncovered spaces: 2
Accessibility
- Accessibility features: None
Features
- Levels: One
- Stories: 1
- Patio & porch: Deck, Patio, Porch
- Exterior features: Lighting, Sidewalks
- Pool features: None
- Fencing: Chain Link,Wood
- Has view: Yes
- View description: Garden, Street
Lot
- Size: 8,712 sqft
- Features: Suburban
Details
- Additional structures: Above Grade, Below Grade, Outbuilding
- Parcel number: 79437616846647
- Zoning: RES
- Special conditions: Standard
Construction
Type & style
- Home type: SingleFamily
- Architectural style: Ranch/Rambler
- Property subtype: Single Family Residence
Materials
- Vinyl Siding
- Foundation: Block
- Roof: Architectural Shingle
Condition
- Average,Good,Very Good
- New construction: No
- Year built: 1971
Utilities & green energy
- Electric: 200+ Amp Service
- Sewer: Public Sewer
- Water: Public
Community & neighborhood
Location
- Region: Sinking Spring
- Subdivision: None Available
- Municipality: SINKING SPRING BORO
Other
Other facts
- Listing agreement: Exclusive Right To Sell
- Listing terms: Cash,Conventional,FHA,VA Loan
- Ownership: Fee Simple
- Road surface type: Black Top
Price history
| Date | Event | Price |
|---|---|---|
| 2/17/2023 | Sold | $200,000-4.7%$133/sqft |
Source: | ||
| 12/14/2022 | Pending sale | $209,900$139/sqft |
Source: | ||
| 12/5/2022 | Listed for sale | $209,900$139/sqft |
Source: | ||
Public tax history
| Year | Property taxes | Tax assessment |
|---|---|---|
| 2025 | $3,943 +2.9% | $82,200 |
| 2024 | $3,833 +3.4% | $82,200 |
| 2023 | $3,708 +2.6% | $82,200 |
Find assessor info on the county website
Neighborhood: 19608
Nearby schools
GreatSchools rating
- 7/10Green Valley El SchoolGrades: K-5Distance: 1.2 mi
- 9/10Wilson West Middle SchoolGrades: 6-8Distance: 1.3 mi
- 7/10Wilson High SchoolGrades: 9-12Distance: 1.8 mi
Schools provided by the listing agent
- District: Wilson
Source: Bright MLS. This data may not be complete. We recommend contacting the local school district to confirm school assignments for this home.

Get pre-qualified for a loan
At Zillow Home Loans, we can pre-qualify you in as little as 5 minutes with no impact to your credit score.An equal housing lender. NMLS #10287.
Sell for more on Zillow
Get a free Zillow Showcase℠ listing and you could sell for .
$292,800
2% more+ $5,856
With Zillow Showcase(estimated)
$298,656
