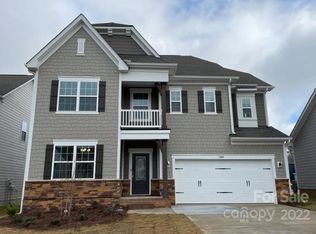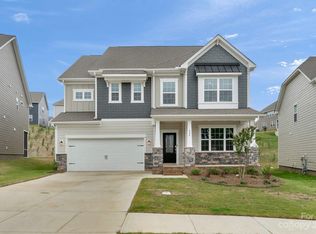Closed
$575,000
1004 Cheviot Ct, Waxhaw, NC 28173
4beds
2,920sqft
Single Family Residence
Built in 2022
0.15 Acres Lot
$572,300 Zestimate®
$197/sqft
$3,003 Estimated rent
Home value
$572,300
$544,000 - $601,000
$3,003/mo
Zestimate® history
Loading...
Owner options
Explore your selling options
What's special
Hunter model is one of our most popular home selections and this is ready for move in. Plus this homesite is in a cul-de-sac location! Step right in to this beautiful 4 bedroom, 3.5 bath home and you're sure to be impressed. Stunning LVP flooring throughout first floor, impressive molding in dining room and entry plus oversized family room with gas fireplace. Even built-in bookcases! Lovely granite counter in kitchen with island & seating, gas range and 5-burner cooktop and microwave. Stainless appliances and large single bowl undermount sink. Screened-in porch is an extra bonus! Upstairs you'll find a loft area, oersized bedrooms with walk-in closets, hugr primary bedroom with TWO closets. Amenities are world-class including pools, slides, lazy river, fitness center, tennis courts, community house with cafe, playgrounds, AIRnasium w/basketball, trails and more. Don't miss this outstanding opportunity to own a gorgeous Hunter home in Millbridge!
Zillow last checked: 8 hours ago
Listing updated: October 10, 2023 at 10:23am
Listing Provided by:
Jack Cameron jcameron@redbudclt.com,
Keller Williams South Park,
Trent Corbin,
Keller Williams South Park
Bought with:
Joan Goode
Dickens Mitchener & Associates Inc
Source: Canopy MLS as distributed by MLS GRID,MLS#: 4061941
Facts & features
Interior
Bedrooms & bathrooms
- Bedrooms: 4
- Bathrooms: 4
- Full bathrooms: 3
- 1/2 bathrooms: 1
Primary bedroom
- Level: Upper
Primary bedroom
- Level: Upper
Bedroom s
- Level: Upper
Bedroom s
- Level: Upper
Bedroom s
- Level: Upper
Bedroom s
- Level: Upper
Bedroom s
- Level: Upper
Bedroom s
- Level: Upper
Bathroom half
- Level: Main
Bathroom full
- Level: Upper
Bathroom full
- Level: Upper
Bathroom full
- Level: Upper
Bathroom half
- Level: Main
Bathroom full
- Level: Upper
Bathroom full
- Level: Upper
Bathroom full
- Level: Upper
Dining room
- Level: Main
Dining room
- Level: Main
Kitchen
- Level: Main
Kitchen
- Level: Main
Living room
- Level: Main
Living room
- Level: Main
Heating
- Forced Air, Natural Gas
Cooling
- Central Air, Gas
Appliances
- Included: Dishwasher, Disposal, Electric Water Heater, Exhaust Fan, Exhaust Hood, Gas Cooktop, Gas Oven, Gas Range, Microwave
- Laundry: Electric Dryer Hookup, In Hall, Laundry Room, Upper Level, Washer Hookup
Features
- Has basement: No
- Fireplace features: Gas Log
Interior area
- Total structure area: 2,920
- Total interior livable area: 2,920 sqft
- Finished area above ground: 2,920
- Finished area below ground: 0
Property
Parking
- Total spaces: 2
- Parking features: Driveway, Attached Garage, Garage Door Opener, Garage Faces Front, Garage on Main Level
- Attached garage spaces: 2
- Has uncovered spaces: Yes
Features
- Levels: Two
- Stories: 2
- Patio & porch: Covered, Enclosed, Rear Porch
Lot
- Size: 0.15 Acres
- Features: Cul-De-Sac
Details
- Parcel number: 05168135
- Zoning: res
- Special conditions: Standard
Construction
Type & style
- Home type: SingleFamily
- Property subtype: Single Family Residence
Materials
- Brick Partial, Hardboard Siding
- Foundation: Slab
Condition
- New construction: No
- Year built: 2022
Utilities & green energy
- Sewer: County Sewer
- Water: County Water
Community & neighborhood
Location
- Region: Waxhaw
- Subdivision: Millbridge
HOA & financial
HOA
- Has HOA: Yes
- HOA fee: $521 semi-annually
- Association name: Hawthorne Management
Other
Other facts
- Listing terms: Cash,Conventional,FHA,VA Loan
- Road surface type: Concrete
Price history
| Date | Event | Price |
|---|---|---|
| 10/10/2023 | Sold | $575,000-4.2%$197/sqft |
Source: | ||
| 9/2/2023 | Pending sale | $600,000$205/sqft |
Source: | ||
| 8/25/2023 | Listed for sale | $600,000+14.3%$205/sqft |
Source: | ||
| 1/27/2023 | Sold | $525,000$180/sqft |
Source: Public Record | ||
Public tax history
| Year | Property taxes | Tax assessment |
|---|---|---|
| 2025 | $4,388 +26.5% | $569,700 +68.4% |
| 2024 | $3,469 +1% | $338,300 |
| 2023 | $3,433 +15275.8% | $338,300 +15277.3% |
Find assessor info on the county website
Neighborhood: 28173
Nearby schools
GreatSchools rating
- 9/10Waxhaw Elementary SchoolGrades: PK-5Distance: 2.6 mi
- 3/10Parkwood Middle SchoolGrades: 6-8Distance: 8.6 mi
- 8/10Parkwood High SchoolGrades: 9-12Distance: 8.6 mi
Get a cash offer in 3 minutes
Find out how much your home could sell for in as little as 3 minutes with a no-obligation cash offer.
Estimated market value
$572,300
Get a cash offer in 3 minutes
Find out how much your home could sell for in as little as 3 minutes with a no-obligation cash offer.
Estimated market value
$572,300

