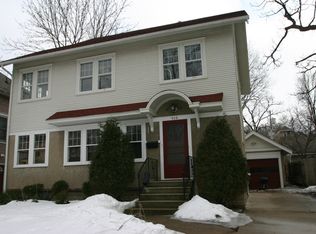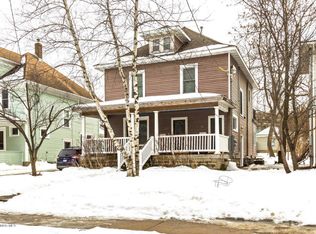Check out the charm and character of this 2-Story in Kutzky Park, Rochester MN. This 1890 Victorian-style home is only 3-blocks away from the St. Mary's Hospital Campus and 4 blocks from the Mayo Clinic Downtown Campus, making it convenient for getting to work or attractions around town. Immediately, you will notice the great curb appeal and inviting front porch. This home has been recently updated while maintaining the look and feel of this historic area. Inside features 3-bedrooms, 2-bathrooms and 2nd floor laundry. There is new flooring throughout the home, and on the main floor you will find large windows, a gourmet kitchen, a front office with French doors and additional reading area off the living room. On the upper level you will find all three bedrooms, recently remodeled bathroom and laundry. Out back you have a private fenced in backyard and large deck to enjoy a backyard BBQ with friends! Come and see all that this home has to offer today!!!
This property is off market, which means it's not currently listed for sale or rent on Zillow. This may be different from what's available on other websites or public sources.

