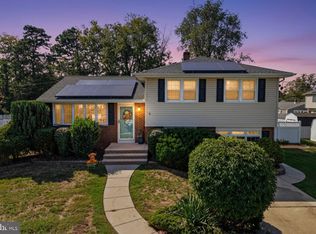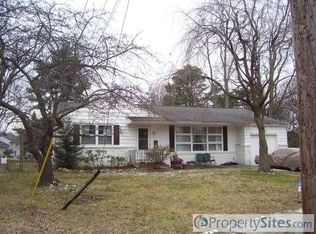Showings start Saturday at open house! Welcome to this lovely 3 bed 2 bath rancher located in the Brookfield community in Cherry Hill. Updated with neutral paint and laminate wood flooring in the living room, family room, dining area, kitchen and sunroom. Bedrooms offer neutral paint and carpeted flooring. The washer and dryer is located off the kitchen with access to the 1 car attached garage. The fenced in backyard is perfect for entertaining on the patio and a great place for your pets to run around. Hurry and make this one yours! 2020-12-02
This property is off market, which means it's not currently listed for sale or rent on Zillow. This may be different from what's available on other websites or public sources.


