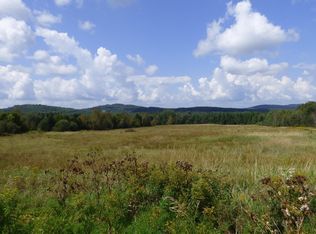Closed
Listed by:
Rosemary M Lalime,
RE/MAX All Seasons Realty 802-334-7277
Bought with: RE/MAX All Seasons Realty
$85,900
1004 Bushey Hill Road, Derby, VT 05829
2beds
660sqft
Manufactured Home
Built in 1968
5,663 Square Feet Lot
$95,900 Zestimate®
$130/sqft
$1,423 Estimated rent
Home value
$95,900
$83,000 - $108,000
$1,423/mo
Zestimate® history
Loading...
Owner options
Explore your selling options
What's special
Looking for a small home or vacation spot surrounded by the country side. This maybe the one. Older mobile unit renovated and weatherized in the past 5 years. New systems include heat, electrical, drilled well and fuel tank plus interior updates of flooring, bath and decorating. A screened porch was added to relax on and enjoy the mountain and neighboring pond views. The level lot has a garden spot and picture perfect shed. On cold evenings sit by the propane fireplace stove inside and watch the snowflakes fall. Snowmobile trail is here along with ATV trails. An inexpensive home to buy, low maintenance and efficient to run. Hayfields and a stone wall mark the boundary. For sale by the second owner only of this property in all those years.
Zillow last checked: 8 hours ago
Listing updated: July 28, 2023 at 09:17am
Listed by:
Rosemary M Lalime,
RE/MAX All Seasons Realty 802-334-7277
Bought with:
Rosemary M Lalime
RE/MAX All Seasons Realty
Source: PrimeMLS,MLS#: 4951779
Facts & features
Interior
Bedrooms & bathrooms
- Bedrooms: 2
- Bathrooms: 1
- Full bathrooms: 1
Heating
- Propane, Kerosene, Forced Air, Vented Gas Heater
Cooling
- None
Appliances
- Included: Dryer, Microwave, Refrigerator, Washer, Electric Stove, Electric Water Heater
Features
- Ceiling Fan(s), Dining Area, Kitchen/Living
- Flooring: Vinyl, Wood
- Windows: Screens, Double Pane Windows
- Has basement: No
- Furnished: Yes
Interior area
- Total structure area: 660
- Total interior livable area: 660 sqft
- Finished area above ground: 660
- Finished area below ground: 0
Property
Parking
- Total spaces: 3
- Parking features: Crushed Stone, Parking Spaces 3
Features
- Levels: One
- Stories: 1
- Patio & porch: Screened Porch
- Exterior features: Shed
- Fencing: Partial
- Has view: Yes
- View description: Mountain(s), Water
- Water view: Water
- Frontage length: Road frontage: 75
Lot
- Size: 5,663 sqft
- Features: Country Setting, Landscaped, Level, Trail/Near Trail, Views, Near Snowmobile Trails, Rural, Near ATV Trail
Details
- Parcel number: 17705612066
- Zoning description: RR
- Other equipment: Other
Construction
Type & style
- Home type: MobileManufactured
- Property subtype: Manufactured Home
Materials
- Steel Frame, Wood Frame, Aluminum Siding
- Foundation: Pillar/Post/Pier
- Roof: Metal
Condition
- New construction: No
- Year built: 1968
Utilities & green energy
- Electric: 100 Amp Service, Circuit Breakers
- Sewer: 500 Gallon, Leach Field, Metal, On-Site Septic Exists, Private Sewer
- Utilities for property: Telephone at Site
Community & neighborhood
Security
- Security features: Battery Smoke Detector
Location
- Region: Newport
Other
Other facts
- Road surface type: Gravel
Price history
| Date | Event | Price |
|---|---|---|
| 7/28/2023 | Sold | $85,900$130/sqft |
Source: | ||
| 6/26/2023 | Contingent | $85,900$130/sqft |
Source: | ||
| 5/9/2023 | Listed for sale | $85,900+1.1%$130/sqft |
Source: | ||
| 3/1/2023 | Listing removed | -- |
Source: | ||
| 10/6/2022 | Price change | $85,000-10.5%$129/sqft |
Source: | ||
Public tax history
| Year | Property taxes | Tax assessment |
|---|---|---|
| 2024 | -- | $32,700 |
| 2023 | -- | $32,700 |
| 2022 | -- | $32,700 |
Find assessor info on the county website
Neighborhood: 05855
Nearby schools
GreatSchools rating
- 6/10Derby Elementary SchoolGrades: PK-6Distance: 7.4 mi
- 4/10North Country Junior Uhsd #22Grades: 7-8Distance: 4.1 mi
- 5/10North Country Senior Uhsd #22Grades: 9-12Distance: 6.2 mi
Schools provided by the listing agent
- Elementary: Derby Elementary
- Middle: North Country Junior High
- High: North Country Union High Sch
- District: Orleans Essex North
Source: PrimeMLS. This data may not be complete. We recommend contacting the local school district to confirm school assignments for this home.
