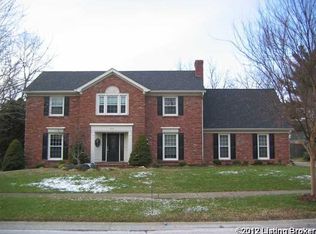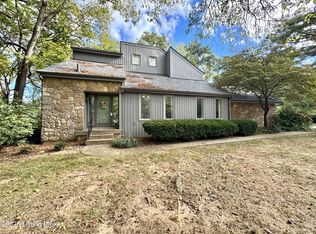Sold for $585,000
$585,000
1004 Brookhill Rd, Louisville, KY 40223
5beds
3,844sqft
Single Family Residence
Built in 1982
0.3 Acres Lot
$587,900 Zestimate®
$152/sqft
$3,527 Estimated rent
Home value
$587,900
$553,000 - $623,000
$3,527/mo
Zestimate® history
Loading...
Owner options
Explore your selling options
What's special
This stunning 5-bedroom, 3.5-bathroom home is move-in ready and full of upgrades. The gourmet kitchen features an induction cooktop, a coffee bar, leathered granite perimeter countertops, and a quartzite center island with a Blanco sink and touch-activated Delta faucet. The custom copper range hood by Coppersmith adds a touch of luxury, while under-cabinet smart lighting enhances the space. Enjoy designer window treatments and a custom window bench for added charm. Upstairs, you'll find four spacious bedrooms, all with beautiful white oak flooring. The hallway bath has recently been remodeled for a fresh, modern look. The fully finished basement offers a fifth bedroom, a brand-new remodeled bathroom with a walk-in tile shower and bench, and a kitchenette perfect for entertaining. There's also a flexible space for an office, bonus room, or play area, along with a cozy fireplace and a den. Step through the brand-new French doors to discover the expansive backyard, complete with privacy, a Trex deck, a screened-in porch with a stoned gas fireplace, and a new stamped concrete patio. Additional upgrades include fresh exterior paint and brand-new windows throughout the home. This gem won't last long-schedule your showing today!
Zillow last checked: 8 hours ago
Listing updated: April 24, 2025 at 10:17pm
Listed by:
Alicia B Brown 502-876-3976,
Semonin Realtors,
Thomas R Jordan 502-930-7821
Bought with:
Kyle Elmore, 262211
White Picket Real Estate
Source: GLARMLS,MLS#: 1680706
Facts & features
Interior
Bedrooms & bathrooms
- Bedrooms: 5
- Bathrooms: 4
- Full bathrooms: 3
- 1/2 bathrooms: 1
Primary bedroom
- Level: Second
Bedroom
- Level: Second
Bedroom
- Level: Second
Bedroom
- Level: Second
Bedroom
- Level: Basement
Primary bathroom
- Level: Second
Half bathroom
- Level: First
Full bathroom
- Level: Second
Full bathroom
- Level: Basement
Den
- Level: Basement
Dining room
- Level: First
Kitchen
- Level: First
Kitchen
- Description: Kitchenette
- Level: Basement
Living room
- Level: First
Office
- Description: Playroom/Office
- Level: Basement
Sitting room
- Level: First
Heating
- Forced Air, Natural Gas
Cooling
- Central Air
Features
- Basement: Walkout Finished
- Number of fireplaces: 3
Interior area
- Total structure area: 2,528
- Total interior livable area: 3,844 sqft
- Finished area above ground: 2,528
- Finished area below ground: 1,316
Property
Parking
- Total spaces: 2
- Parking features: Attached
- Attached garage spaces: 2
Features
- Stories: 2
- Fencing: Partial,Wood
Lot
- Size: 0.30 Acres
Details
- Parcel number: 222507050000
Construction
Type & style
- Home type: SingleFamily
- Property subtype: Single Family Residence
Materials
- Brick Veneer
- Foundation: Concrete Perimeter
- Roof: Shingle
Condition
- Year built: 1982
Utilities & green energy
- Sewer: Public Sewer
- Water: Public
- Utilities for property: Electricity Connected, Natural Gas Connected
Community & neighborhood
Location
- Region: Louisville
- Subdivision: Plainview
HOA & financial
HOA
- Has HOA: Yes
- HOA fee: $350 annually
Price history
| Date | Event | Price |
|---|---|---|
| 3/25/2025 | Sold | $585,000+1.7%$152/sqft |
Source: | ||
| 3/5/2025 | Pending sale | $575,000$150/sqft |
Source: | ||
| 2/27/2025 | Listed for sale | $575,000+110.2%$150/sqft |
Source: | ||
| 5/30/2012 | Sold | $273,500-15.8%$71/sqft |
Source: | ||
| 3/27/2012 | Price change | $325,000-1.5%$85/sqft |
Source: Keller Williams Realty, Louisville East #1318647 Report a problem | ||
Public tax history
| Year | Property taxes | Tax assessment |
|---|---|---|
| 2023 | $4,181 -0.3% | $361,080 |
| 2022 | $4,196 -3.9% | $361,080 +3.7% |
| 2021 | $4,368 +8.9% | $348,060 |
Find assessor info on the county website
Neighborhood: Jeffersontown
Nearby schools
GreatSchools rating
- 7/10Lowe Elementary SchoolGrades: K-5Distance: 1.8 mi
- 5/10Crosby Middle SchoolGrades: 6-8Distance: 0.8 mi
- 7/10Eastern High SchoolGrades: 9-12Distance: 2.2 mi
Get pre-qualified for a loan
At Zillow Home Loans, we can pre-qualify you in as little as 5 minutes with no impact to your credit score.An equal housing lender. NMLS #10287.
Sell for more on Zillow
Get a Zillow Showcase℠ listing at no additional cost and you could sell for .
$587,900
2% more+$11,758
With Zillow Showcase(estimated)$599,658

