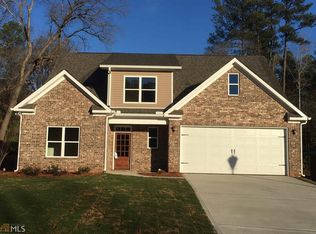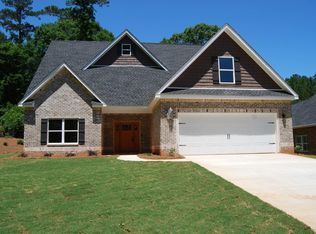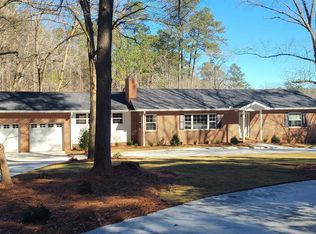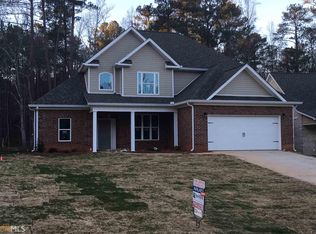Bedrock plan - Great mostly one level open plan. Kitchen with quartz counters, custom cabinets and backsplash, stainless steel appliances and huge kitchen island. Great room with gas fireplace. Large master suite with trey ceilings, his and her closets, tiled shower and double vanities. Fourth bedroom upstairs with full bathroom could also be bonus room or media room. Covered patio. Great location convenient to all North Macon amenities. Now complete!
This property is off market, which means it's not currently listed for sale or rent on Zillow. This may be different from what's available on other websites or public sources.



