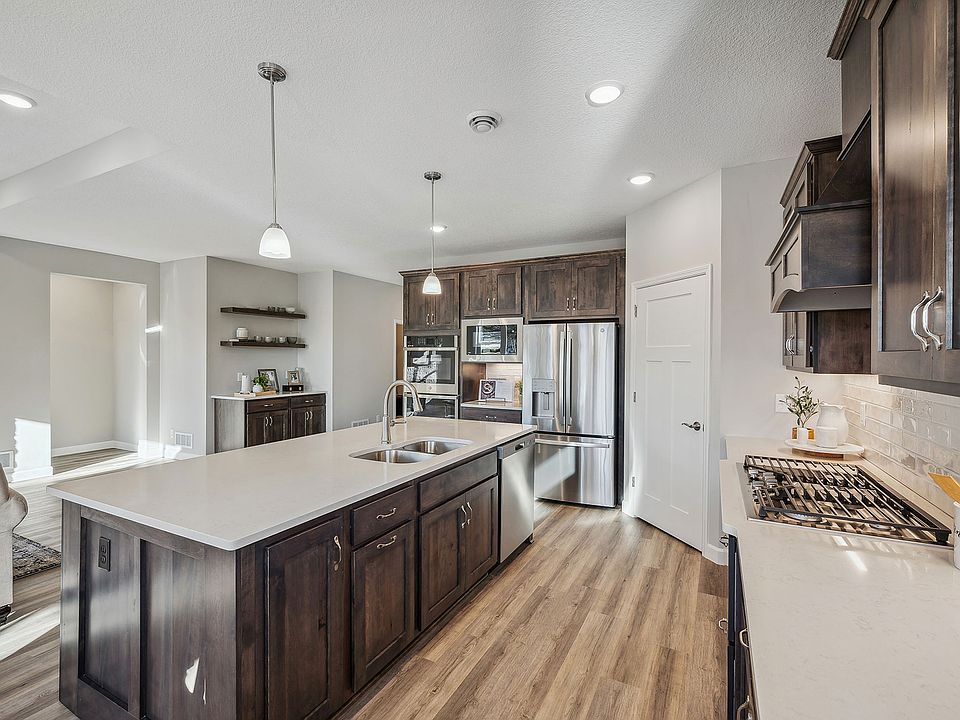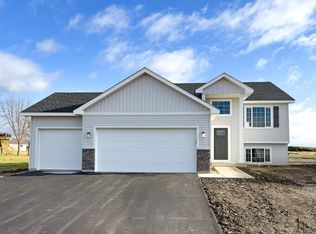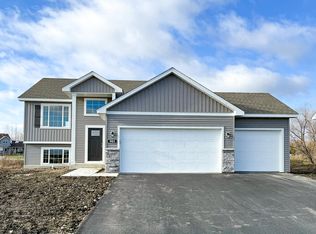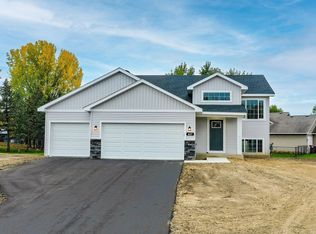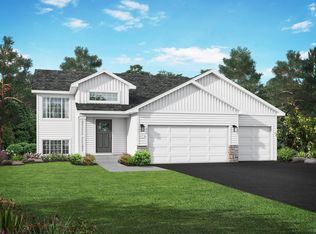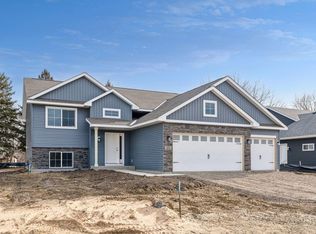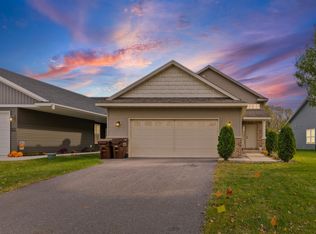1004 Brandenburg Cir, Waverly, MN 55390
What's special
- 251 days |
- 135 |
- 7 |
Zillow last checked: 8 hours ago
Listing updated: November 30, 2025 at 09:44am
Josh A Pomerleau 763-463-7580,
JPW Realty,
Amy Teal 612-382-1378
Travel times
Schedule tour
Select your preferred tour type — either in-person or real-time video tour — then discuss available options with the builder representative you're connected with.
Open houses
Facts & features
Interior
Bedrooms & bathrooms
- Bedrooms: 5
- Bathrooms: 3
- Full bathrooms: 1
- 3/4 bathrooms: 2
Rooms
- Room types: Living Room, Dining Room, Kitchen, Bedroom 1, Bedroom 2, Bedroom 3, Walk In Closet, Foyer, Storage, Family Room, Bedroom 4, Bedroom 5, Game Room
Bedroom 1
- Level: Main
- Area: 143 Square Feet
- Dimensions: 13x11
Bedroom 2
- Level: Main
- Area: 110 Square Feet
- Dimensions: 10x11
Bedroom 3
- Level: Main
- Area: 110 Square Feet
- Dimensions: 10x11
Bedroom 4
- Level: Lower
- Area: 110 Square Feet
- Dimensions: 11x10
Bedroom 5
- Level: Lower
- Area: 132 Square Feet
- Dimensions: 11x12
Dining room
- Level: Main
- Area: 96 Square Feet
- Dimensions: 8x12
Family room
- Level: Lower
- Area: 255 Square Feet
- Dimensions: 15x17
Foyer
- Level: Main
- Area: 56 Square Feet
- Dimensions: 7x8
Game room
- Level: Lower
- Area: 110 Square Feet
- Dimensions: 11x10
Kitchen
- Level: Main
- Area: 108 Square Feet
- Dimensions: 9x12
Living room
- Level: Main
- Area: 168 Square Feet
- Dimensions: 12x14
Storage
- Level: Lower
- Area: 143 Square Feet
- Dimensions: 13x11
Walk in closet
- Level: Main
- Area: 25 Square Feet
- Dimensions: 5x5
Heating
- Forced Air
Cooling
- Central Air
Appliances
- Included: Air-To-Air Exchanger, Dishwasher, Electric Water Heater, Microwave, Range, Refrigerator, Stainless Steel Appliance(s)
Features
- Basement: Crawl Space,Daylight,Drain Tiled,Finished,Storage Space,Sump Pump
- Has fireplace: No
Interior area
- Total structure area: 2,270
- Total interior livable area: 2,270 sqft
- Finished area above ground: 1,305
- Finished area below ground: 965
Property
Parking
- Total spaces: 3
- Parking features: Attached, Asphalt, Garage Door Opener
- Attached garage spaces: 3
- Has uncovered spaces: Yes
Accessibility
- Accessibility features: None
Features
- Levels: Multi/Split
- Patio & porch: Porch
- Pool features: None
- Fencing: None
Lot
- Size: 9,147.6 Square Feet
- Dimensions: 67.75 x 132.18 x 68.04 x 138.50 9,169
- Features: Sod Included in Price, Wooded
Details
- Foundation area: 1250
- Parcel number: 116042002130
- Zoning description: Residential-Single Family
Construction
Type & style
- Home type: SingleFamily
- Property subtype: Single Family Residence
Materials
- Brick/Stone, Vinyl Siding
- Roof: Age 8 Years or Less,Asphalt
Condition
- Age of Property: 0
- New construction: Yes
- Year built: 2025
Details
- Builder name: JP BROOKS INC
Utilities & green energy
- Electric: 150 Amp Service
- Gas: Natural Gas
- Sewer: City Sewer/Connected
- Water: City Water/Connected
Community & HOA
Community
- Subdivision: Carrigan Meadows
HOA
- Has HOA: No
Location
- Region: Waverly
Financial & listing details
- Price per square foot: $173/sqft
- Annual tax amount: $1
- Date on market: 4/4/2025
- Cumulative days on market: 45 days
- Road surface type: Paved
About the community
Source: JP Brooks
2 homes in this community
Available homes
| Listing | Price | Bed / bath | Status |
|---|---|---|---|
Current home: 1004 Brandenburg Cir | $392,900 | 5 bed / 3 bath | Available |
| 907 Brandenburg Ln | $359,900 | 3 bed / 2 bath | Pending |
Source: JP Brooks
Contact builder

By pressing Contact builder, you agree that Zillow Group and other real estate professionals may call/text you about your inquiry, which may involve use of automated means and prerecorded/artificial voices and applies even if you are registered on a national or state Do Not Call list. You don't need to consent as a condition of buying any property, goods, or services. Message/data rates may apply. You also agree to our Terms of Use.
Learn how to advertise your homesEstimated market value
$392,600
$373,000 - $412,000
Not available
Price history
| Date | Event | Price |
|---|---|---|
| 10/31/2025 | Price change | $392,900-0.5%$173/sqft |
Source: | ||
| 10/15/2025 | Price change | $394,900-0.8%$174/sqft |
Source: | ||
| 10/3/2025 | Price change | $397,900-0.5%$175/sqft |
Source: | ||
| 4/4/2025 | Listed for sale | $399,900$176/sqft |
Source: | ||
Public tax history
Monthly payment
Neighborhood: 55390
Nearby schools
GreatSchools rating
- 4/10Humphrey Elementary SchoolGrades: PK-4Distance: 0.5 mi
- 5/10Howard Lake Middle SchoolGrades: 5-8Distance: 5.2 mi
- 8/10Howard Lake-Waverly-Winsted Sec.Grades: 9-12Distance: 5.2 mi
Schools provided by the builder
- Elementary: Winsted Elementary School
- Middle: HLWW Middle School
- High: HLWW High School
- District: 2687 - Howard Lake-Waverly-Winsted
Source: JP Brooks. This data may not be complete. We recommend contacting the local school district to confirm school assignments for this home.
