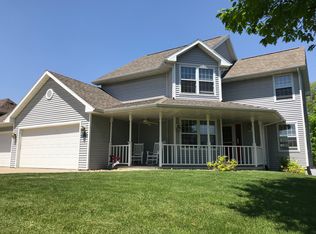Sold for $587,000
Zestimate®
$587,000
1004 Big Rock Park Rd, Pella, IA 50219
4beds
2,324sqft
Single Family Residence
Built in 1998
0.35 Acres Lot
$587,000 Zestimate®
$253/sqft
$2,926 Estimated rent
Home value
$587,000
Estimated sales range
Not available
$2,926/mo
Zestimate® history
Loading...
Owner options
Explore your selling options
What's special
Beautiful, meticulously maintained home offering 2324sf on the main floor and upstairs. Approximately 1000sf of additional space in the basement. Original owner and loaded with updates! Upstairs offers spacious primary en-suite with dual sinks, walk-in tiled shower, heated tile floors and a wonderful walk-in closet. Two more bedrooms and a full bath complete the 2nd level. Main floor offers formal dining, engineered wood floors, cherry cabinetry, granite counters, great island, pantry with rollouts & all appliances included (new DW 2025), main floor laundry (washer/dryer included), 1/2 bath, large family room with gas fireplace. Finished basement offers full bath, large bedroom & family room. Super backyard with maintenance-free deck. Oversized two car garage on main floor and a tuck under single garage in the basement-great for the kids toys or lawn mower! This home truly has it all - space, updates and a FANTASTIC backyard.
Zillow last checked: 8 hours ago
Listing updated: November 03, 2025 at 03:22pm
Listed by:
Jill Veenstra (641)780-4883,
Home Realty
Bought with:
Lauri Amelse
Century 21 Signature
Source: DMMLS,MLS#: 725467 Originating MLS: Des Moines Area Association of REALTORS
Originating MLS: Des Moines Area Association of REALTORS
Facts & features
Interior
Bedrooms & bathrooms
- Bedrooms: 4
- Bathrooms: 4
- Full bathrooms: 2
- 3/4 bathrooms: 1
- 1/2 bathrooms: 1
Heating
- Forced Air, Gas, Natural Gas
Cooling
- Central Air
Appliances
- Included: Dryer, Dishwasher, Microwave, Refrigerator, Stove, Washer
- Laundry: Main Level
Features
- Separate/Formal Dining Room
- Flooring: Carpet, Hardwood, Tile
- Basement: Finished,Walk-Out Access
- Number of fireplaces: 1
- Fireplace features: Gas, Vented
Interior area
- Total structure area: 2,324
- Total interior livable area: 2,324 sqft
- Finished area below ground: 1,000
Property
Parking
- Total spaces: 3
- Parking features: Attached, Garage, One Car Garage, Two Car Garage
- Attached garage spaces: 3
Features
- Levels: Two
- Stories: 2
- Patio & porch: Deck, Open, Patio
- Exterior features: Deck, Patio
Lot
- Size: 0.35 Acres
- Dimensions: 90 x 160
Details
- Parcel number: 000001472101900
- Zoning: Res
Construction
Type & style
- Home type: SingleFamily
- Architectural style: Two Story
- Property subtype: Single Family Residence
Materials
- Frame
- Foundation: Poured
- Roof: Asphalt,Shingle
Condition
- Year built: 1998
Utilities & green energy
- Sewer: Public Sewer
- Water: Public
Community & neighborhood
Security
- Security features: Smoke Detector(s)
Location
- Region: Pella
Other
Other facts
- Listing terms: Cash,Conventional,FHA,VA Loan
- Road surface type: Concrete
Price history
| Date | Event | Price |
|---|---|---|
| 11/3/2025 | Sold | $587,000-2%$253/sqft |
Source: | ||
| 9/23/2025 | Pending sale | $599,000$258/sqft |
Source: | ||
| 9/4/2025 | Listed for sale | $599,000$258/sqft |
Source: | ||
Public tax history
| Year | Property taxes | Tax assessment |
|---|---|---|
| 2024 | $6,908 -3.5% | $482,630 |
| 2023 | $7,160 +0.8% | $482,630 +14.4% |
| 2022 | $7,102 +3% | $422,060 |
Find assessor info on the county website
Neighborhood: 50219
Nearby schools
GreatSchools rating
- 8/10Jefferson Intermediate SchoolGrades: 4-6Distance: 1.8 mi
- 9/10Pella Middle SchoolGrades: 7-8Distance: 2 mi
- 9/10Pella High SchoolGrades: 9-12Distance: 2 mi
Schools provided by the listing agent
- District: Pella
Source: DMMLS. This data may not be complete. We recommend contacting the local school district to confirm school assignments for this home.
Get pre-qualified for a loan
At Zillow Home Loans, we can pre-qualify you in as little as 5 minutes with no impact to your credit score.An equal housing lender. NMLS #10287.
