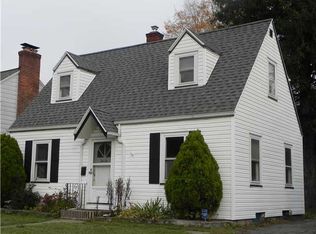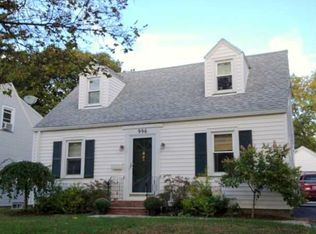Closed
$216,000
1004 Bennington Dr, Rochester, NY 14616
3beds
1,274sqft
Single Family Residence
Built in 1937
7,875.65 Square Feet Lot
$-- Zestimate®
$170/sqft
$1,927 Estimated rent
Maximize your home sale
Get more eyes on your listing so you can sell faster and for more.
Home value
Not available
Estimated sales range
Not available
$1,927/mo
Zestimate® history
Loading...
Owner options
Explore your selling options
What's special
Nestled in a very popular Greece neighborhood (quiet area of Bennington Drive), this charming Cape Cod offers a great blend of charm, comfort and convenience. Full baths upstairs and down! Step past the beautiful front door and into the well-lit living and dining rooms. The character of the home is enhanced with arched doorways and gleaming hardwood floors. The kitchen has stainless steel appliances. With a bedroom on the main floor this home effortlessly accommodates various lifestyles. The land behind this property has a 80 foot parcel that will provide privacy for years to come. Updates include: newer tear-off roof (3 years young), siding, fresh paint and flooring. Greenlight Internet is a huge plus! Delayed negotiations until Monday 1/20/25 at 2 pm. Schedule your showing today and envision a lifetime of cherished memories in this classic, super clean, move-in ready home. This home owner is a home inspector and it sure shows!!!
Zillow last checked: 8 hours ago
Listing updated: February 26, 2025 at 04:30pm
Listed by:
Mary Wenderlich 585-362-8979,
Keller Williams Realty Greater Rochester
Bought with:
William L. Cook, 10401269285
Howard Hanna
Source: NYSAMLSs,MLS#: R1583842 Originating MLS: Rochester
Originating MLS: Rochester
Facts & features
Interior
Bedrooms & bathrooms
- Bedrooms: 3
- Bathrooms: 2
- Full bathrooms: 2
- Main level bathrooms: 1
- Main level bedrooms: 1
Heating
- Gas, Forced Air
Appliances
- Included: Dryer, Dishwasher, Electric Oven, Electric Range, Disposal, Gas Water Heater, Microwave, Refrigerator, Washer
- Laundry: In Basement
Features
- Ceiling Fan(s), Den, Separate/Formal Dining Room, Bedroom on Main Level
- Flooring: Ceramic Tile, Hardwood, Resilient, Varies
- Basement: Full
- Has fireplace: No
Interior area
- Total structure area: 1,274
- Total interior livable area: 1,274 sqft
Property
Parking
- Total spaces: 1
- Parking features: Detached, Garage
- Garage spaces: 1
Features
- Patio & porch: Open, Porch
- Exterior features: Blacktop Driveway, Fully Fenced
- Fencing: Full
Lot
- Size: 7,875 sqft
- Dimensions: 45 x 175
- Features: Near Public Transit, Rectangular, Rectangular Lot, Residential Lot
Details
- Parcel number: 2628000605900003012000
- Special conditions: Standard
Construction
Type & style
- Home type: SingleFamily
- Architectural style: Cape Cod
- Property subtype: Single Family Residence
Materials
- Vinyl Siding, Copper Plumbing
- Foundation: Block
- Roof: Asphalt
Condition
- Resale
- Year built: 1937
Utilities & green energy
- Electric: Circuit Breakers
- Sewer: Connected
- Water: Connected, Public
- Utilities for property: Cable Available, Sewer Connected, Water Connected
Community & neighborhood
Location
- Region: Rochester
- Subdivision: Graybar
Other
Other facts
- Listing terms: Cash,Conventional,FHA,VA Loan
Price history
| Date | Event | Price |
|---|---|---|
| 2/26/2025 | Sold | $216,000+31%$170/sqft |
Source: | ||
| 1/21/2025 | Pending sale | $164,900$129/sqft |
Source: | ||
| 1/15/2025 | Listed for sale | $164,900+149.8%$129/sqft |
Source: | ||
| 9/10/2024 | Listing removed | $1,900$1/sqft |
Source: Zillow Rentals Report a problem | ||
| 8/24/2024 | Listed for rent | $1,900$1/sqft |
Source: Zillow Rentals Report a problem | ||
Public tax history
| Year | Property taxes | Tax assessment |
|---|---|---|
| 2018 | $3,167 | $83,000 |
| 2017 | $3,167 | $83,000 |
| 2016 | -- | $83,000 |
Find assessor info on the county website
Neighborhood: 14616
Nearby schools
GreatSchools rating
- NAEnglish Village Elementary SchoolGrades: K-2Distance: 1.3 mi
- 5/10Arcadia Middle SchoolGrades: 6-8Distance: 2.3 mi
- 6/10Arcadia High SchoolGrades: 9-12Distance: 2.3 mi
Schools provided by the listing agent
- District: Greece
Source: NYSAMLSs. This data may not be complete. We recommend contacting the local school district to confirm school assignments for this home.

