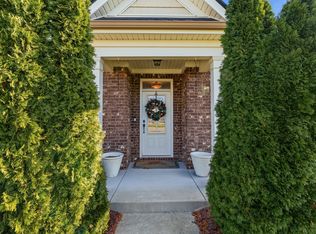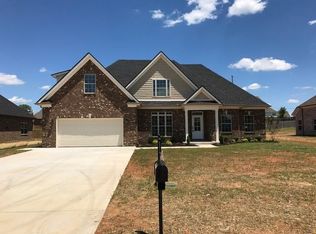BETTER THAN NEW!!! BEAUTIFUL ALL BRICK 4 bed 3 full bath with bonus on 1/3 AC lot in a great country setting yet close to town. Features open concept, Hardwood floors, crown molding, quartz counter tops, beautiful tile backsplash, extended 8X20 concrete patio, fire pit, trees and landscaping. 100% financing available. SELLER OFFERING $2500 IN BUYER'S CLOSING COSTS.
This property is off market, which means it's not currently listed for sale or rent on Zillow. This may be different from what's available on other websites or public sources.

