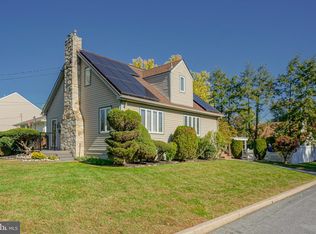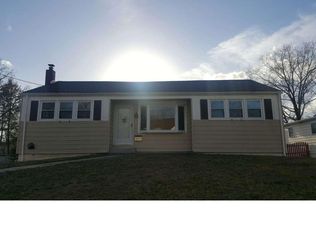Sold for $305,000 on 04/19/24
$305,000
1004 Arline Ave, Glendora, NJ 08029
3beds
1,104sqft
Single Family Residence
Built in 1954
6,251 Square Feet Lot
$342,700 Zestimate®
$276/sqft
$2,462 Estimated rent
Home value
$342,700
$319,000 - $370,000
$2,462/mo
Zestimate® history
Loading...
Owner options
Explore your selling options
What's special
***NEW LISTING*** in Glendora! This Lovely RANCH Style Home has much to be desired here featuring 3 Bedroom, 2 Full Baths and a FULL BASEMENT that is mostly FINISHED for added enjoyment! As you enter you will just love the OPEN CONCEPT FLOOR PLAN, Rustic Beamed Ceiling and SHIPLAP WOOD ACCENT WALL here! There is a NEW BAY FRONT Window that allows for lots of natural light here and Beautiful HARDWOOD FLOORING that flows throughout most of the home except for 2 of the Bedrooms and Baths! Your Kitchen is a nice size and Features 2 tone Cabinetry, Gas Cooktop, Wall Oven, built-in dishwasher, Chalkboard for notes/ recipes and the Refrigerator is included! There is a free standing Wood Island and a service door out to your Patio and Fenced Yard! Your Primary Bedroom features SHIPLAP WOOD ACCENT WALL and there are 2 closets! There are 2 other bedrooms of ample size and both feature ChalkBoard wall/closet door. The FULL Hall BATH was Completely REMODELED just a few years ago. Enter your BARN-DOOR to head downstairs to your mostly FINISHED BASEMENT where you can have that FAMILY/ Media Room that’s 21x12 which features wall to wall carpeting, recessed lighting and speakers for a sound system. For added enjoyment there is a 28x14 Industrial look Game Room featuring cork wall, shelving, wall to wall carpeting and an area for your office too! There is a FULL BATH w/ Shower Stall and tile flooring and a 17x9 Storage/ Laundry Room and the workbench, washer and dryer stay! Other amenities include NEW VINYL FENCED IN BACKYARD, Keyless entry Newer Front Door, Patio, NEW GAS TANKLESS HOT WATER HEATER, NEWER HVAC High Efficiency 95% smart WiFi, the heat is hot water baseboard on main level and the basement is forced air all this and much more! ( there is no AC in the basement) Close to Resturant’s shopping, and yet just minutes to major roadways including the Rts 42, 55, 295 and the AC Expressway for easy access to the Jersey Shore or Philly! Don’t wait call today for your personal tour!!!
Zillow last checked: 8 hours ago
Listing updated: April 19, 2024 at 05:03pm
Listed by:
Dawn Proto 609-206-0885,
BHHS Fox & Roach-Mullica Hill North
Bought with:
Nicole Echelberger, 0562201
HomeSmart First Advantage Realty
Source: Bright MLS,MLS#: NJCD2063716
Facts & features
Interior
Bedrooms & bathrooms
- Bedrooms: 3
- Bathrooms: 2
- Full bathrooms: 2
- Main level bathrooms: 1
- Main level bedrooms: 3
Basement
- Description: Percent Finished: 75.0
- Area: 0
Heating
- Forced Air, Baseboard, Natural Gas
Cooling
- Central Air, Ceiling Fan(s), Electric
Appliances
- Included: Dishwasher, Cooktop, Dryer, Washer, Refrigerator, Water Heater, Gas Water Heater, Tankless Water Heater
- Laundry: In Basement, Laundry Room
Features
- Ceiling Fan(s), Combination Kitchen/Dining, Entry Level Bedroom, Exposed Beams, Open Floorplan, Recessed Lighting, Bathroom - Stall Shower, Bathroom - Tub Shower, Beamed Ceilings
- Flooring: Wood, Tile/Brick, Carpet
- Windows: Double Pane Windows, Bay/Bow
- Basement: Full,Partially Finished,Workshop,Interior Entry,Heated
- Has fireplace: No
Interior area
- Total structure area: 1,104
- Total interior livable area: 1,104 sqft
- Finished area above ground: 1,104
- Finished area below ground: 0
Property
Parking
- Total spaces: 2
- Parking features: Driveway, On Street
- Uncovered spaces: 2
Accessibility
- Accessibility features: None
Features
- Levels: One
- Stories: 1
- Patio & porch: Porch
- Exterior features: Sidewalks, Street Lights, Lighting
- Pool features: None
- Fencing: Full,Vinyl,Back Yard
Lot
- Size: 6,251 sqft
- Dimensions: 50.00 x 125.00
- Features: Level, Front Yard, Rear Yard, SideYard(s)
Details
- Additional structures: Above Grade, Below Grade
- Parcel number: 150020500016
- Zoning: RES
- Special conditions: Standard
Construction
Type & style
- Home type: SingleFamily
- Architectural style: Ranch/Rambler
- Property subtype: Single Family Residence
Materials
- Aluminum Siding
- Foundation: Brick/Mortar
- Roof: Shingle
Condition
- Good,Very Good
- New construction: No
- Year built: 1954
Utilities & green energy
- Electric: Underground, 100 Amp Service
- Sewer: Public Sewer
- Water: Public
- Utilities for property: Cable Connected, Cable
Community & neighborhood
Location
- Region: Glendora
- Subdivision: None Available
- Municipality: GLOUCESTER TWP
Other
Other facts
- Listing agreement: Exclusive Right To Sell
- Listing terms: Conventional,Cash,FHA,VA Loan
- Ownership: Fee Simple
Price history
| Date | Event | Price |
|---|---|---|
| 4/19/2024 | Sold | $305,000+8.9%$276/sqft |
Source: | ||
| 3/9/2024 | Pending sale | $280,000$254/sqft |
Source: | ||
| 3/5/2024 | Listed for sale | $280,000+57.7%$254/sqft |
Source: | ||
| 4/3/2007 | Sold | $177,500+65.1%$161/sqft |
Source: Public Record | ||
| 7/24/2002 | Sold | $107,500$97/sqft |
Source: Public Record | ||
Public tax history
| Year | Property taxes | Tax assessment |
|---|---|---|
| 2025 | $6,890 | $167,800 |
| 2024 | $6,890 +0.5% | $167,800 |
| 2023 | $6,855 +0.5% | $167,800 |
Find assessor info on the county website
Neighborhood: 08029
Nearby schools
GreatSchools rating
- 4/10Glendora Elementary SchoolGrades: K-5Distance: 0.4 mi
- 5/10Glen Landing Middle SchoolGrades: PK,6-8Distance: 1.6 mi
- 3/10Triton High SchoolGrades: 9-12Distance: 1 mi
Schools provided by the listing agent
- Elementary: Glendora E.s.
- High: Triton H.s.
- District: Black Horse Pike Regional Schools
Source: Bright MLS. This data may not be complete. We recommend contacting the local school district to confirm school assignments for this home.

Get pre-qualified for a loan
At Zillow Home Loans, we can pre-qualify you in as little as 5 minutes with no impact to your credit score.An equal housing lender. NMLS #10287.
Sell for more on Zillow
Get a free Zillow Showcase℠ listing and you could sell for .
$342,700
2% more+ $6,854
With Zillow Showcase(estimated)
$349,554
