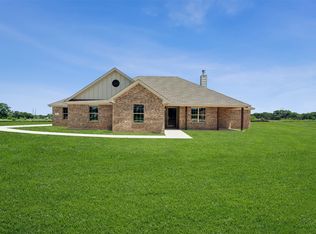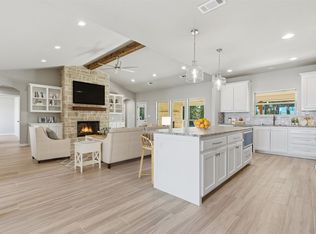Sold on 06/06/25
Price Unknown
1004 Abbie Ruth Ct, Springtown, TX 76082
3beds
1,965sqft
Single Family Residence
Built in 2025
1 Acres Lot
$403,800 Zestimate®
$--/sqft
$2,572 Estimated rent
Home value
$403,800
$384,000 - $424,000
$2,572/mo
Zestimate® history
Loading...
Owner options
Explore your selling options
What's special
Come see the perfect blend of tranquility and convenience in this charming home perfectly situated on one acre in a small, single-road neighborhood setting. No restrictions, bring your horses, chickens, and build your shop! Enjoy peaceful surroundings while staying close to grocery stores, schools, and restaurants. The beautifully designed kitchen features tons of counter space and simple shaker-style cabinets. Natural sunlight pours into the main living area, showcasing the home's bright and airy feel. Carefully designed for comfort and practicality, the layout includes a flex room off the master. Perfect for a home office or a workout space. Step out back onto the covered porch and enjoy the relaxing countryside. This sweet home can be yours! Builder offering $3000 with Preferred lender for rate buy down or closing costs. Should be GPS friendly or use 333 Young Rd, which is across the street from the neighborhood entrance. From TX HWY 199 and FM 51 in Springtown go south on FM 51. Left on Sandlin Lane, Left on Young Rd, and Right on Abbie Ruth Ct. Property will be on your right.
Zillow last checked: 8 hours ago
Listing updated: June 19, 2025 at 07:28pm
Listed by:
Louisa Davis 0705020 (817)598-0988,
Weichert REALTORS, Team Realty 817-598-0988,
Frank Henderson 0535642 817-229-3287,
Weichert REALTORS, Team Realty
Bought with:
Jennifer Kirk
Fathom Realty, LLC
Source: NTREIS,MLS#: 20870584
Facts & features
Interior
Bedrooms & bathrooms
- Bedrooms: 3
- Bathrooms: 2
- Full bathrooms: 2
Primary bedroom
- Features: Ceiling Fan(s), Dual Sinks, En Suite Bathroom, Separate Shower, Walk-In Closet(s)
- Level: First
- Dimensions: 16 x 15
Bedroom
- Features: Ceiling Fan(s), Walk-In Closet(s)
- Level: First
- Dimensions: 10 x 11
Bedroom
- Features: Ceiling Fan(s), Walk-In Closet(s)
- Level: First
- Dimensions: 12 x 10
Bonus room
- Features: Ceiling Fan(s)
- Level: First
- Dimensions: 11 x 8
Dining room
- Level: First
- Dimensions: 13 x 7
Living room
- Features: Ceiling Fan(s), Fireplace
- Level: First
- Dimensions: 16 x 16
Heating
- Central, Electric, Fireplace(s)
Cooling
- Central Air, Ceiling Fan(s), Electric
Appliances
- Included: Dishwasher, Electric Oven, Electric Water Heater, Microwave
- Laundry: Washer Hookup, Electric Dryer Hookup, Laundry in Utility Room
Features
- Granite Counters, High Speed Internet, Kitchen Island, Open Floorplan, Pantry
- Flooring: Carpet, Tile
- Has basement: No
- Number of fireplaces: 1
- Fireplace features: Living Room, Stone, Wood Burning
Interior area
- Total interior livable area: 1,965 sqft
Property
Parking
- Total spaces: 2
- Parking features: Door-Single, Driveway, Garage, Garage Door Opener, Garage Faces Side
- Attached garage spaces: 2
- Has uncovered spaces: Yes
Features
- Levels: One
- Stories: 1
- Patio & porch: Covered
- Exterior features: Rain Gutters
- Pool features: None
Lot
- Size: 1 Acres
- Features: Interior Lot, Subdivision
Details
- Parcel number: R000122139
Construction
Type & style
- Home type: SingleFamily
- Architectural style: Traditional,Detached
- Property subtype: Single Family Residence
Materials
- Brick
- Roof: Composition
Condition
- Year built: 2025
Utilities & green energy
- Sewer: Aerobic Septic
- Water: Community/Coop
- Utilities for property: Electricity Available, Septic Available, Underground Utilities, Water Available
Community & neighborhood
Security
- Security features: Smoke Detector(s)
Community
- Community features: Community Mailbox
Location
- Region: Springtown
- Subdivision: Young Road Estates
Other
Other facts
- Listing terms: Cash,Conventional,FHA,VA Loan
Price history
| Date | Event | Price |
|---|---|---|
| 6/6/2025 | Sold | -- |
Source: NTREIS #20870584 | ||
| 6/6/2025 | Pending sale | $410,000$209/sqft |
Source: NTREIS #20870584 | ||
| 5/11/2025 | Contingent | $410,000$209/sqft |
Source: NTREIS #20870584 | ||
| 4/17/2025 | Price change | $410,000-1.4%$209/sqft |
Source: NTREIS #20870584 | ||
| 3/17/2025 | Listed for sale | $416,000$212/sqft |
Source: NTREIS #20870584 | ||
Public tax history
Tax history is unavailable.
Neighborhood: 76082
Nearby schools
GreatSchools rating
- 3/10Springtown Intermediate SchoolGrades: 5-6Distance: 3 mi
- 4/10Springtown Middle SchoolGrades: 7-8Distance: 3.1 mi
- 5/10Springtown High SchoolGrades: 9-12Distance: 2.1 mi
Schools provided by the listing agent
- Elementary: Goshen Creek
- Middle: Springtown
- High: Springtown
- District: Springtown ISD
Source: NTREIS. This data may not be complete. We recommend contacting the local school district to confirm school assignments for this home.
Get a cash offer in 3 minutes
Find out how much your home could sell for in as little as 3 minutes with a no-obligation cash offer.
Estimated market value
$403,800
Get a cash offer in 3 minutes
Find out how much your home could sell for in as little as 3 minutes with a no-obligation cash offer.
Estimated market value
$403,800


