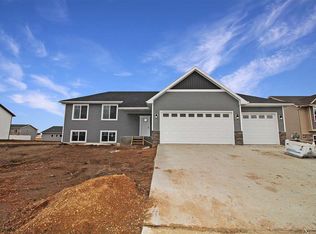Sold on 04/04/24
Price Unknown
1004 34th Ave NE, Minot, ND 58703
5beds
3baths
2,680sqft
Single Family Residence
Built in 2019
9,583.2 Square Feet Lot
$455,200 Zestimate®
$--/sqft
$2,777 Estimated rent
Home value
$455,200
Estimated sales range
Not available
$2,777/mo
Zestimate® history
Loading...
Owner options
Explore your selling options
What's special
Welcome Home to 1004 34th Ave NE. As you enter this home you are offered a spacious entry area to remove coats, shoes, and anything else you may need to drop off before entering further into the home. Walking upstairs you are welcomed by an open concept living room and kitchen that has a vaulted ceiling making the space feel even bigger than it already is. The kitchen has a beautiful island and boasts newer black stainless steel appliances. Off the dining area you can walk out the sliding glass door to your nice sized deck and fully fenced backyard. This yard is perfect for the dogs to run around or have your family and friends over to entertain during the gorgeous North Dakota summers. Continuing back inside you will walk down the hallway to the first full bathroom. Past that you will find the 3 main floor bedrooms. The primary bedroom has a walk-in closet and a tiled bathroom. Heading downstairs to the daylight basement, the lower level living area is perfect for watching movies during the winter months. The laundry room as well as two very well sized bedrooms and another full bathroom help compliment the rest of the basement. This home has a large sheet rocked 3 stall garage that is equipped with a floor drain. The home is located just a few miles from the air force base, airport, the bypass, and so much more. If this home checks all of your boxes take a look today! Call or text your favorite agent to schedule a showing!
Zillow last checked: 8 hours ago
Listing updated: April 05, 2024 at 10:15am
Listed by:
Gareth Daniel 701-818-3355,
BROKERS 12, INC.
Source: Minot MLS,MLS#: 240100
Facts & features
Interior
Bedrooms & bathrooms
- Bedrooms: 5
- Bathrooms: 3
- Main level bathrooms: 2
- Main level bedrooms: 3
Primary bedroom
- Description: 10x13
- Level: Main
Bedroom 1
- Description: 10x12
- Level: Main
Bedroom 2
- Description: 10x12
- Level: Main
Bedroom 3
- Description: 14x12
- Level: Lower
Bedroom 4
- Description: 12x12
- Level: Lower
Dining room
- Level: Main
Family room
- Level: Basement
Kitchen
- Description: Black Stainless W / Island
- Level: Main
Living room
- Description: Vaulted Ceiling
- Level: Main
Heating
- Forced Air, Natural Gas
Cooling
- Central Air
Appliances
- Included: Microwave, Dishwasher, Refrigerator, Range/Oven, Washer
- Laundry: Lower Level
Features
- Flooring: Carpet, Other, Tile
- Basement: Daylight,Finished
- Number of fireplaces: 1
- Fireplace features: Electric, Main
Interior area
- Total structure area: 2,680
- Total interior livable area: 2,680 sqft
- Finished area above ground: 1,426
Property
Parking
- Total spaces: 3
- Parking features: Attached, Garage: Floor Drains, Insulated, Lights, Sheet Rock, Driveway: Concrete
- Attached garage spaces: 3
- Has uncovered spaces: Yes
Features
- Levels: Split Foyer
- Patio & porch: Deck
- Fencing: Fenced
Lot
- Size: 9,583 sqft
Details
- Parcel number: MI01D140300110
- Zoning: R1
Construction
Type & style
- Home type: SingleFamily
- Property subtype: Single Family Residence
Materials
- Foundation: Concrete Perimeter
- Roof: Asphalt
Condition
- New construction: No
- Year built: 2019
Utilities & green energy
- Sewer: City
- Water: City
Community & neighborhood
Location
- Region: Minot
Price history
| Date | Event | Price |
|---|---|---|
| 4/4/2024 | Sold | -- |
Source: | ||
| 3/6/2024 | Pending sale | $429,900$160/sqft |
Source: | ||
| 2/29/2024 | Contingent | $429,900$160/sqft |
Source: | ||
| 2/2/2024 | Price change | $429,900-2.3%$160/sqft |
Source: | ||
| 1/25/2024 | Listed for sale | $439,900$164/sqft |
Source: | ||
Public tax history
| Year | Property taxes | Tax assessment |
|---|---|---|
| 2024 | $5,698 -11.9% | $390,000 +3.4% |
| 2023 | $6,467 | $377,000 +9% |
| 2022 | -- | $346,000 +6.8% |
Find assessor info on the county website
Neighborhood: 58703
Nearby schools
GreatSchools rating
- 5/10Lewis And Clark Elementary SchoolGrades: PK-5Distance: 1.6 mi
- 5/10Erik Ramstad Middle SchoolGrades: 6-8Distance: 1.5 mi
- NASouris River Campus Alternative High SchoolGrades: 9-12Distance: 2.6 mi
Schools provided by the listing agent
- District: Minot #1
Source: Minot MLS. This data may not be complete. We recommend contacting the local school district to confirm school assignments for this home.
