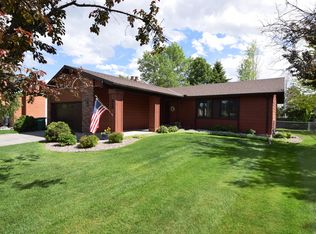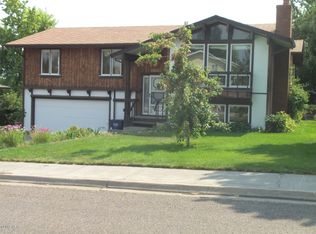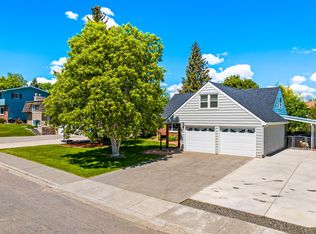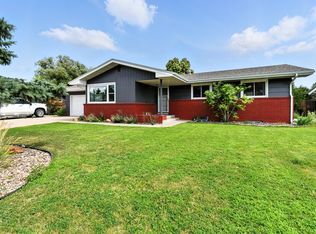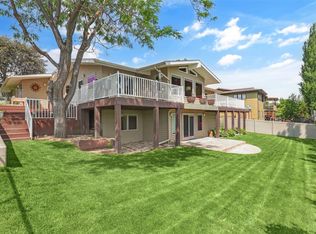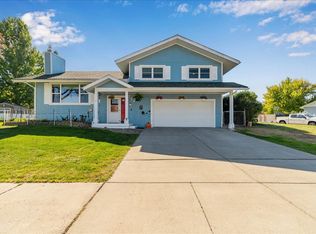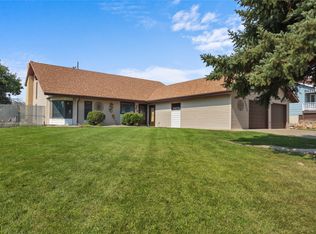QUITE THE TRANSFORMATION HERE! Located in highly desirable Fox Farm—just blocks from the Elementary School and the Marketplace Shopping Center—this beautifully remodeled home offers the perfect blend of convenience and comfort. Updated by a respected local contractor, the home showcases thoughtful design, quality craftsmanship, and all the modern features today’s buyers want in a truly move-in-ready property. From the refreshed exterior to the stylish interior finishes, every detail has been carefully curated to create a warm, inviting, and functional living space. The main-floor great room now features a chef’s kitchen with an entertainer’s island, generous pantry storage, a spacious dining area and conversation nook, and a light-filled living room with pleasant views All three comfortable bedrooms and two updated bathrooms are conveniently located on one level. A cozy family room offers a wood-burning stove and a sliding door that opens directly to the backyard, perfect for relaxing or entertaining. The fully finished lower level provides exceptional flexibility with an additional family room, a dedicated office area complete with built-in desk, counters, and storage, plus a versatile space ideal for a future fourth bedroom, allowing the home to grow and adapt to your needs. Additional property features include new flooring, interior paint, lighting fixtures, a new passage door from the kitchen to the backyard patio, sprinkler system, dual heat/central AC, and a new roof (2024). Come see this remarkable transformation. Schedule your private showing today!
Active
$529,900
1004 25th Ave SW, Great Falls, MT 59404
3beds
2,641sqft
Est.:
Single Family Residence
Built in 1974
9,583.2 Square Feet Lot
$523,100 Zestimate®
$201/sqft
$-- HOA
What's special
Stylish interior finishesNew flooringInterior paintTwo updated bathroomsMain-floor great roomFully finished lower levelLighting fixtures
- 8 days |
- 1,275 |
- 46 |
Likely to sell faster than
Zillow last checked: 8 hours ago
Listing updated: December 05, 2025 at 11:02am
Listed by:
Tammy Beard 406-868-4060,
RE/MAX of Great Falls
Source: MRMLS,MLS#: 30061740
Tour with a local agent
Facts & features
Interior
Bedrooms & bathrooms
- Bedrooms: 3
- Bathrooms: 3
- Full bathrooms: 1
- 3/4 bathrooms: 1
- 1/2 bathrooms: 1
Primary bedroom
- Description: 1/2 Level above Main, Double Closets
- Level: Upper
Bedroom 2
- Description: LARGE 2nd Bedroom
- Level: Upper
Bedroom 3
- Level: Upper
Primary bathroom
- Description: Walk-In Shower
- Level: Upper
Bathroom 1
- Description: 1/2 Level below Main, Half Bathroom
- Level: Lower
Bathroom 2
- Description: Full Bathroom w/Tub & Custom Tile Surround
- Level: Upper
Dining room
- Description: Remodeled Great Room: Living, Dining, NEW Kitchen
- Level: Main
Family room
- Description: 1/2 Level below Main, Wood Burning Fireplace, Slider to Patio & Backyard
- Level: Lower
Family room
- Description: Wet Bar
- Level: Basement
Kitchen
- Description: NEW Chefs Kitchen w/Gas Cooktop, Double Ovens, Commercial Range Hood, Door to Landing & Backyard
- Level: Main
Laundry
- Description: 1/2 Level below Main, Laundry Area w/Folding Tabletop
- Level: Lower
Living room
- Description: Remodeled Great Room: Living, Dining, NEW Kitchen
- Level: Main
Office
- Description: Spacious Built-In Desk & Shelving & Counters
- Level: Basement
Utility room
- Description: Dual Heating/AC System, Built-In Shelving for Storage
- Level: Basement
Heating
- Forced Air, Gas, Wood Stove
Cooling
- Central Air
Appliances
- Included: Dishwasher, Disposal, Microwave, Range, Refrigerator
Features
- Wet Bar
- Basement: Partial
- Number of fireplaces: 1
Interior area
- Total interior livable area: 2,641 sqft
- Finished area below ground: 624
Property
Parking
- Total spaces: 2
- Parking features: Garage, Garage Door Opener
- Attached garage spaces: 2
Features
- Patio & porch: Patio
- Exterior features: Rain Gutters
- Fencing: Chain Link
- Has view: Yes
- View description: Residential
Lot
- Size: 9,583.2 Square Feet
- Features: Back Yard, Front Yard, Landscaped, Sprinklers In Ground
Details
- Parcel number: 02301515405290000
- Special conditions: Standard
Construction
Type & style
- Home type: SingleFamily
- Architectural style: Other
- Property subtype: Single Family Residence
Materials
- Foundation: Poured
- Roof: Asphalt
Condition
- New construction: No
- Year built: 1974
Utilities & green energy
- Sewer: Public Sewer
- Water: Public
- Utilities for property: Electricity Connected, Natural Gas Connected
Community & HOA
Community
- Subdivision: Montana Addition
HOA
- Has HOA: No
Location
- Region: Great Falls
Financial & listing details
- Price per square foot: $201/sqft
- Tax assessed value: $407,110
- Annual tax amount: $3,363
- Date on market: 12/4/2025
- Cumulative days on market: 9 days
- Listing agreement: Exclusive Right To Sell
- Listing terms: Cash,Conventional,FHA,Other,VA Loan
- Road surface type: Asphalt, Concrete
Estimated market value
$523,100
$497,000 - $549,000
$2,385/mo
Price history
Price history
| Date | Event | Price |
|---|---|---|
| 12/4/2025 | Listed for sale | $529,900+8.4%$201/sqft |
Source: | ||
| 9/10/2024 | Sold | -- |
Source: | ||
| 8/7/2024 | Listed for sale | $489,000$185/sqft |
Source: | ||
Public tax history
Public tax history
| Year | Property taxes | Tax assessment |
|---|---|---|
| 2024 | $3,609 -1.8% | $387,400 |
| 2023 | $3,673 +28.6% | $387,400 +38.5% |
| 2022 | $2,857 -3.4% | $279,800 |
Find assessor info on the county website
BuyAbility℠ payment
Est. payment
$3,139/mo
Principal & interest
$2596
Property taxes
$358
Home insurance
$185
Climate risks
Neighborhood: 59404
Nearby schools
GreatSchools rating
- 9/10Meadow Lark SchoolGrades: PK-6Distance: 0.1 mi
- 5/10North Middle SchoolGrades: 7-8Distance: 3.8 mi
- 5/10C M Russell High SchoolGrades: 9-12Distance: 2.8 mi
- Loading
- Loading
