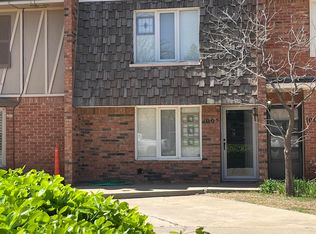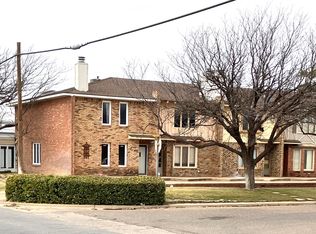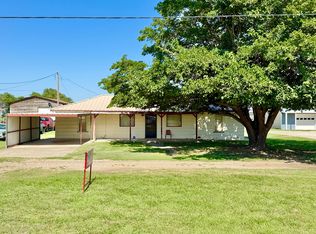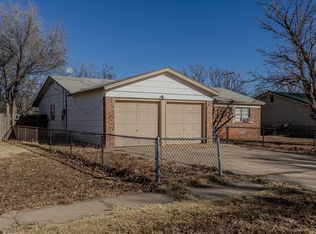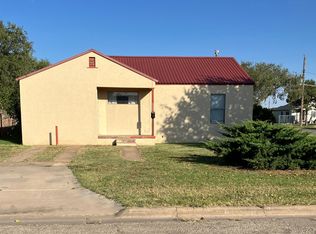This great 2 bedroom condo is in an excellent location and perfect for your next home or for an investor looking for nice rental property. Both bedrooms are nice size and the master also has a fireplace. A second fireplace is in the spacious living room. With ample cabinet space, the kitchen features a ceramic tile backsplash and double sink. as well as an eating bar. The pretty cabinetry above the eating area opens on both sides. There is a large finished basement, as well as automatic sprinklers. HOA fees are 500 quarterly for water, sewer, garbage, yard maintenance. Air conditioner and heating unit is 10 months old. Double carport is located in the back. Currently has a tenant who has rented the property for 12 years at 950 per month, could rent for 1050 to 1100 per month.
For sale
Price cut: $5K (10/8)
$117,500
1003A Jefferson St, Plainview, TX 79072
2beds
1,218sqft
Est.:
Single Family Residence
Built in 1979
-- sqft lot
$-- Zestimate®
$96/sqft
$167/mo HOA
What's special
Large finished basementDouble carportExcellent locationDouble sinkAutomatic sprinklersPretty cabinetryAmple cabinet space
- 264 days |
- 120 |
- 2 |
Zillow last checked: 8 hours ago
Listing updated: October 08, 2025 at 11:37am
Listed by:
Keith Billington 806-292-5240,
Billington Real Estate
Source: Plainview AOR,MLS#: 25-101
Tour with a local agent
Facts & features
Interior
Bedrooms & bathrooms
- Bedrooms: 2
- Bathrooms: 2
- Full bathrooms: 1
- 1/2 bathrooms: 1
Primary bedroom
- Description: Carpet, Fireplace
- Area: 260.62 Square Feet
- Dimensions: 16.60 x 15.70
Bedroom 2
- Description: Shutters, Carpet
- Area: 197.82 Square Feet
- Dimensions: 12.60 x 15.70
Basement
- Description: Finished
- Area: 240.25 Square Feet
- Dimensions: 15.50 x 15.50
Kitchen
- Description: Ceramic Tile
- Area: 126 Square Feet
- Dimensions: 9.00 x 14.00
Living room
- Description: Fireplace, Shutters, Carpet
- Area: 358.34 Square Feet
- Dimensions: 15.58 x 23.00
Heating
- Has Heating (Unspecified Type)
Cooling
- One
Features
- Ceiling Fan(s)
- Has basement: No
- Has fireplace: Yes
- Fireplace features: Bedroom, Living Room
Interior area
- Total structure area: 1,218
- Total interior livable area: 1,218 sqft
- Finished area below ground: 289
Property
Parking
- Parking features: Carport
- Has carport: Yes
Details
- Parcel number: 11413
Construction
Type & style
- Home type: SingleFamily
- Property subtype: Single Family Residence
Materials
- Brick Veneer
- Roof: Composition
Condition
- Year built: 1979
Community & HOA
HOA
- Has HOA: Yes
- HOA fee: $2,000 annually
Location
- Region: Plainview
Financial & listing details
- Price per square foot: $96/sqft
- Tax assessed value: $105,174
- Annual tax amount: $2,936
- Date on market: 7/8/2025
- Listing terms: Conventional
Estimated market value
Not available
Estimated sales range
Not available
$1,021/mo
Price history
Price history
| Date | Event | Price |
|---|---|---|
| 10/8/2025 | Price change | $117,500-4.1%$96/sqft |
Source: | ||
| 7/8/2025 | Listed for sale | $122,500$101/sqft |
Source: | ||
| 5/22/2025 | Pending sale | $122,500$101/sqft |
Source: | ||
| 5/6/2025 | Listed for sale | $122,500$101/sqft |
Source: | ||
| 4/14/2025 | Pending sale | $122,500$101/sqft |
Source: | ||
Public tax history
Public tax history
| Year | Property taxes | Tax assessment |
|---|---|---|
| 2024 | $2,936 +3.3% | $105,174 |
| 2023 | $2,842 +10.4% | $105,174 +14.9% |
| 2022 | $2,574 +8.5% | $91,566 +10.2% |
Find assessor info on the county website
BuyAbility℠ payment
Est. payment
$800/mo
Principal & interest
$456
HOA Fees
$167
Other costs
$177
Climate risks
Neighborhood: 79072
Nearby schools
GreatSchools rating
- 3/10PLAINVIEW INTGrades: 5-6Distance: 2.2 mi
- NAEstacado MiddleGrades: 6-8Distance: 1.2 mi
- 4/10Plainview High SchoolGrades: 9-12Distance: 1.3 mi
- Loading
- Loading
