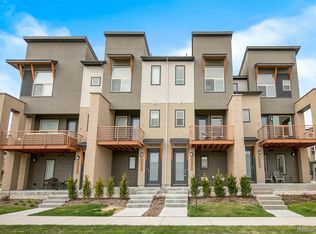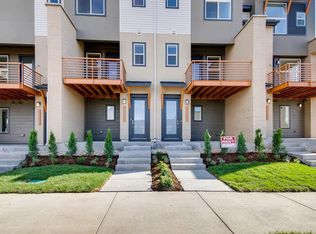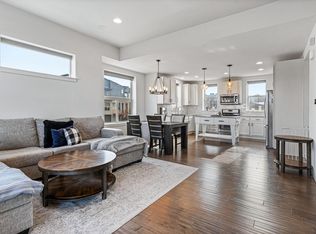Sold for $624,000 on 04/11/24
$624,000
10039 Town Ridge Lane, Lone Tree, CO 80124
2beds
1,559sqft
Townhouse
Built in 2018
1,699 Square Feet Lot
$596,200 Zestimate®
$400/sqft
$2,871 Estimated rent
Home value
$596,200
$566,000 - $626,000
$2,871/mo
Zestimate® history
Loading...
Owner options
Explore your selling options
What's special
This newer, contemporary townhome in Ridgegate, in Lone Tree, is a perfect blend of luxury and comfort. The end-unit home boasts of 9' high ceilings and extra windows that allow natural light to flood the living spaces, making it light and
bright. The main level enjoys 5" wide engineered wood planks in a maple finish. *** The large kitchen is a chef’s delight
with ample cupboard and counter space. The white cupboards and 42" upper cabinets with matte black pulls complement
the granite counters and gray subway tile backsplash. The stainless steel appliances and 5-burner gas stove make cooking
a breeze. *** There are 2-bedrooms on the upper level, each with their own private bathroom, plus a powder room off the
living area. The front patio and deck off the living room are great spots for summer shade. *** The townhome is located in
an easily walkable area with easy access to stores, restaurants, library, walking trails, & rec center. Plus, walking distance
to Charles Schwab, Kiewit Headquarters and Sky Ridge Hospital ... as well as the Great Divide Brewery. *** This energy-efficient townhome includes Tesla solar panels and a tankless water heater. The prepaid solar lease for the next ~14 years means low electric bills. Custom window blinds. Pre-wired for surround sound and security alarm system. The 2-car attached garage has a drywall & painted finish. The townhome is equipped with A/C and a radon mitigation system. The HOA fee includes water & internet service! *** The beautiful front landscaping adds to the great curb appeal. *** Don’t miss out on this opportunity to own a beautiful townhome in a prime location!
Zillow last checked: 8 hours ago
Listing updated: October 01, 2024 at 10:58am
Listed by:
Kevin Chambless 720-273-1421,
RE/MAX Alliance
Bought with:
Sumandeep Kaur, 100084805
DeCuir Realty LLC
Source: REcolorado,MLS#: 7488556
Facts & features
Interior
Bedrooms & bathrooms
- Bedrooms: 2
- Bathrooms: 3
- Full bathrooms: 1
- 3/4 bathrooms: 1
- 1/2 bathrooms: 1
- Main level bathrooms: 1
Primary bedroom
- Description: Primary Bedroom With Vaulted Ceiling, Walk-In Closet & Private Bathroom
- Level: Upper
Bedroom
- Description: Bedroom 2 With Private Bathroom
- Level: Upper
Primary bathroom
- Description: Private 3/4 Bathroom For Primary Bedroom
- Level: Upper
Bathroom
- Description: Private Full Bathroom For Bedroom 2
- Level: Upper
Bathroom
- Description: Powder Room
- Level: Main
Kitchen
- Description: Large Kitchen / Dining Room
- Level: Main
Laundry
- Description: Laundry Room On Ground Level
- Level: Main
Living room
- Description: 9' Ceilings, Windows On Two Walls, Access To Deck
- Level: Main
Heating
- Forced Air, Natural Gas
Cooling
- Central Air
Appliances
- Included: Dishwasher, Disposal, Microwave, Oven, Refrigerator, Tankless Water Heater
- Laundry: In Unit
Features
- Entrance Foyer, Granite Counters, High Ceilings, High Speed Internet, Open Floorplan, Radon Mitigation System, Smoke Free
- Flooring: Carpet, Tile, Wood
- Windows: Double Pane Windows, Window Coverings
- Has basement: No
- Common walls with other units/homes: End Unit,1 Common Wall
Interior area
- Total structure area: 1,559
- Total interior livable area: 1,559 sqft
- Finished area above ground: 1,559
Property
Parking
- Total spaces: 2
- Parking features: Concrete, Dry Walled
- Attached garage spaces: 2
Features
- Levels: Three Or More
- Entry location: Ground
- Patio & porch: Deck, Front Porch
- Has view: Yes
- View description: City
Lot
- Size: 1,699 sqft
Details
- Parcel number: R0490803
- Zoning: RES
- Special conditions: Standard
Construction
Type & style
- Home type: Townhouse
- Architectural style: Contemporary,Urban Contemporary
- Property subtype: Townhouse
- Attached to another structure: Yes
Materials
- Brick, Frame, Stucco, Wood Siding
- Roof: Composition
Condition
- Year built: 2018
Details
- Builder name: Thrive Home Builders
Utilities & green energy
- Sewer: Public Sewer
- Water: Public
- Utilities for property: Electricity Connected, Natural Gas Connected
Green energy
- Energy efficient items: Appliances, Construction, HVAC, Insulation, Water Heater
Community & neighborhood
Security
- Security features: Video Doorbell
Location
- Region: Lone Tree
- Subdivision: Ridgegate
HOA & financial
HOA
- Has HOA: Yes
- HOA fee: $334 monthly
- Amenities included: Playground
- Services included: Reserve Fund, Insurance, Internet, Maintenance Grounds, Maintenance Structure, Sewer, Trash, Water
- Association name: Lincoln Common Rows
- Association phone: 303-733-1121
- Second HOA fee: $34 monthly
- Second association name: Ridgegate Central Village
- Second association phone: 303-420-4433
Other
Other facts
- Listing terms: Cash,Conventional,FHA,VA Loan
- Ownership: Individual
Price history
| Date | Event | Price |
|---|---|---|
| 4/11/2024 | Sold | $624,000-1.7%$400/sqft |
Source: | ||
| 3/11/2024 | Pending sale | $635,000$407/sqft |
Source: | ||
| 3/4/2024 | Listed for sale | $635,000+44.3%$407/sqft |
Source: | ||
| 12/19/2018 | Sold | $440,000-4.3%$282/sqft |
Source: Public Record | ||
| 11/26/2018 | Pending sale | $459,900$295/sqft |
Source: MB TEAM LASSEN #4327447 | ||
Public tax history
| Year | Property taxes | Tax assessment |
|---|---|---|
| 2025 | $5,768 -0.7% | $38,900 -14.9% |
| 2024 | $5,808 +28.2% | $45,710 -1% |
| 2023 | $4,532 -3.2% | $46,150 +36.4% |
Find assessor info on the county website
Neighborhood: 80124
Nearby schools
GreatSchools rating
- 6/10Eagle Ridge Elementary SchoolGrades: PK-6Distance: 1.4 mi
- 5/10Cresthill Middle SchoolGrades: 7-8Distance: 2.9 mi
- 9/10Highlands Ranch High SchoolGrades: 9-12Distance: 2.9 mi
Schools provided by the listing agent
- Elementary: Eagle Ridge
- Middle: Cresthill
- High: Highlands Ranch
- District: Douglas RE-1
Source: REcolorado. This data may not be complete. We recommend contacting the local school district to confirm school assignments for this home.
Get a cash offer in 3 minutes
Find out how much your home could sell for in as little as 3 minutes with a no-obligation cash offer.
Estimated market value
$596,200
Get a cash offer in 3 minutes
Find out how much your home could sell for in as little as 3 minutes with a no-obligation cash offer.
Estimated market value
$596,200


