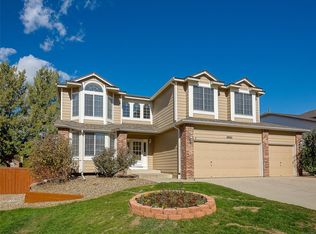This popular floorplan lives large! Original owners have lovingly maintained this home over the years, and it includes the bonus of a fully paid Solar Photovoltaic System. Expansive living room and dining room provide nice entertaining space. Large kitchen with island and table space features granite counters and overlooks the spacious family room with a gas fireplace and built-ins. Walk out to the large back yard with nice paver patio & small composite deck. A main floor bedroom is currently used as a study complete with a 3/4 bath nearby. Laundry room is nice sized. As you ascend the stairs to the upper level, you will find a large master suite nicely sequestered from the other bedrooms providing a soothing oasis of special conveniences and comfort. There are two generous secondary bedrooms sharing a full hall bath. Oversized three-car garage with workbench and shelving. Large back yard with mature trees. Unfinished Basement ready for your storage or finish. Newer furnace. Cheery, light, and open. Nearby neighborhood schools, shopping and more!
This property is off market, which means it's not currently listed for sale or rent on Zillow. This may be different from what's available on other websites or public sources.
