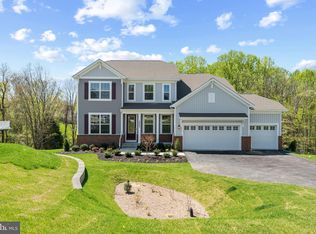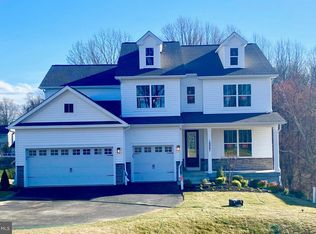Sold for $1,199,900 on 03/08/24
$1,199,900
10039 German Rd, Ellicott City, MD 21042
6beds
4,233sqft
Single Family Residence
Built in 2024
0.42 Acres Lot
$1,273,200 Zestimate®
$283/sqft
$5,992 Estimated rent
Home value
$1,273,200
$1.18M - $1.36M
$5,992/mo
Zestimate® history
Loading...
Owner options
Explore your selling options
What's special
MARCH SETTLEMENT!! Meet the Jamestown by D.R. Horton at River Birch Manor. The Jamestown features 6 bedrooms, 5 full baths, 3-car garage and finished basement. The porch will keep you covered on a snowy day. The elegant glass front door leads to the foyer where the formal dining room is positioned. Walk through the foyer where the hub of the home is positioned- great room, casual dining and kitchen. The kitchen finishes include white Aristokraft soft closing cabinets, quartz counter tops, ceramic herringbone style backsplash. The butler pantry is off of the kitchen along with a sizeable walk-in pantry. Kitchenaid appliances include gas cooktop, hood vent, dishwasher, double oven, French door style refrigerator, microwave and garbage disposal. Create many memories around the spacious center island which seats at minimum 4. The kitchen overlooks the breakfast nook and family room space. Enjoy the soaring views from the oversized sliding door. Off of the family room is a main level bedroom with full bath. The owner entry from the garage is spacious with a drop zone along with a huge walk-in closet. The wide oak staircase leads to the bedroom level. The primary bedroom includes a tray ceiling and primary bath is finished with ceramic floors, separate vanities with sitting area. The white cabinets continue to the baths along with quartz counters. Erase the day in the freestanding bath or glass enclosed walk-in shower with dual shower heads. The huge walk-in closet will be easily shared. The secondary rooms are sizeable and all have baths to share. A jack and jill bath for two rooms and private bath for bedroom 4. All bedrooms include walk-in closets. For your convenience the basement is complete with a recreation room, bedroom and full bath. The basement is finished with walk-out conditions. Additional lighting is provided by the sunlight from the extra windows and slider. Stay connected to your home with Smart Home technology. Window blinds are included. We can't wait to welcome you to the D.R. Horton Family! Accepting offers through Sunday, January 28, 2024 at 4 PM! *Photos are for reference and viewing purposes only, not of actual home*
Zillow last checked: 8 hours ago
Listing updated: March 11, 2024 at 07:44am
Listed by:
Kathleen Cassidy 667-500-2488,
D R Horton Realty of Virginia LLC
Bought with:
Sunna Ahmad, 674044
Cummings & Co. Realtors
Source: Bright MLS,MLS#: MDHW2036094
Facts & features
Interior
Bedrooms & bathrooms
- Bedrooms: 6
- Bathrooms: 5
- Full bathrooms: 5
- Main level bathrooms: 1
- Main level bedrooms: 1
Basement
- Area: 1126
Heating
- Central, Forced Air
Cooling
- Central Air, Electric
Appliances
- Included: Microwave, Cooktop, Dishwasher, Disposal, Exhaust Fan, Double Oven, Range Hood, Refrigerator, Stainless Steel Appliance(s), Water Heater
- Laundry: Hookup, Upper Level, Laundry Room
Features
- Breakfast Area, Crown Molding, Dining Area, Entry Level Bedroom, Family Room Off Kitchen, Open Floorplan, Formal/Separate Dining Room, Kitchen - Gourmet, Kitchen - Table Space, Kitchen Island, Recessed Lighting, Walk-In Closet(s), 9'+ Ceilings, Dry Wall
- Flooring: Carpet, Luxury Vinyl
- Doors: Sliding Glass
- Windows: Double Pane Windows, Energy Efficient, Insulated Windows, Low Emissivity Windows, Screens
- Basement: Partial,Partially Finished,Walk-Out Access
- Has fireplace: No
Interior area
- Total structure area: 4,233
- Total interior livable area: 4,233 sqft
- Finished area above ground: 3,107
- Finished area below ground: 1,126
Property
Parking
- Total spaces: 3
- Parking features: Garage Faces Front, Attached
- Attached garage spaces: 3
Accessibility
- Accessibility features: None
Features
- Levels: Two
- Stories: 2
- Patio & porch: Deck
- Exterior features: Lighting, Sidewalks, Street Lights
- Pool features: None
- Has view: Yes
- View description: Trees/Woods
Lot
- Size: 0.42 Acres
Details
- Additional structures: Above Grade, Below Grade
- Parcel number: NO TAX RECORD
- Zoning: RESIDENTIAL
- Special conditions: Standard
Construction
Type & style
- Home type: SingleFamily
- Architectural style: Traditional
- Property subtype: Single Family Residence
Materials
- Brick Front, Concrete, Frame, Glass, Shingle Siding, Stick Built, Vinyl Siding
- Foundation: Concrete Perimeter
- Roof: Architectural Shingle
Condition
- Excellent
- New construction: Yes
- Year built: 2024
Details
- Builder model: Jamestown
- Builder name: D.R. Horton homes
Utilities & green energy
- Electric: 200+ Amp Service
- Sewer: Public Sewer
- Water: Public
- Utilities for property: Electricity Available, Phone Available, Sewer Available
Community & neighborhood
Location
- Region: Ellicott City
- Subdivision: None Available
HOA & financial
HOA
- Has HOA: Yes
- HOA fee: $970 annually
Other
Other facts
- Listing agreement: Exclusive Right To Sell
- Listing terms: Cash,Contract,Conventional,VA Loan
- Ownership: Fee Simple
Price history
| Date | Event | Price |
|---|---|---|
| 3/8/2024 | Sold | $1,199,9000%$283/sqft |
Source: | ||
| 1/28/2024 | Contingent | $1,199,990$283/sqft |
Source: | ||
| 1/18/2024 | Listed for sale | $1,199,990+54.3%$283/sqft |
Source: | ||
| 3/24/2021 | Listing removed | -- |
Source: Owner Report a problem | ||
| 8/30/2019 | Listing removed | $2,190$1/sqft |
Source: Owner Report a problem | ||
Public tax history
| Year | Property taxes | Tax assessment |
|---|---|---|
| 2025 | -- | $14,767 +0.5% |
| 2024 | $166 | $14,700 |
| 2023 | $166 -95.3% | $14,700 -95.8% |
Find assessor info on the county website
Neighborhood: 21042
Nearby schools
GreatSchools rating
- 8/10Manor Woods Elementary SchoolGrades: K-5Distance: 3 mi
- 9/10Burleigh Manor Middle SchoolGrades: 6-8Distance: 2.4 mi
- 10/10Marriotts Ridge High SchoolGrades: 9-12Distance: 4.6 mi
Schools provided by the listing agent
- Elementary: Manor Woods
- Middle: Burleigh Manor
- High: Marriotts Ridge
- District: Howard County Public School System
Source: Bright MLS. This data may not be complete. We recommend contacting the local school district to confirm school assignments for this home.

Get pre-qualified for a loan
At Zillow Home Loans, we can pre-qualify you in as little as 5 minutes with no impact to your credit score.An equal housing lender. NMLS #10287.
Sell for more on Zillow
Get a free Zillow Showcase℠ listing and you could sell for .
$1,273,200
2% more+ $25,464
With Zillow Showcase(estimated)
$1,298,664
