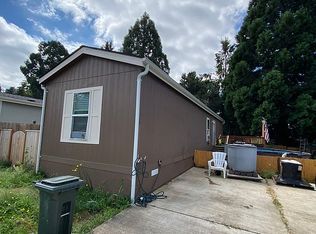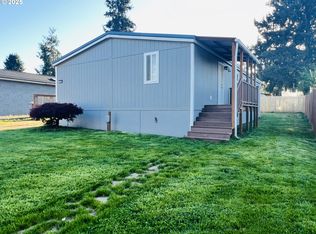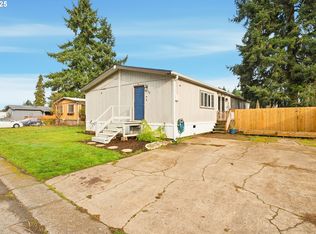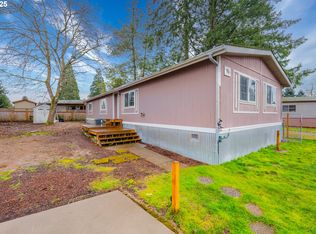Sold
$104,800
10038 S New Era Rd UNIT 98, Canby, OR 97013
3beds
1,440sqft
Residential, Manufactured Home, Modular
Built in 1973
-- sqft lot
$116,000 Zestimate®
$73/sqft
$1,900 Estimated rent
Home value
$116,000
$101,000 - $135,000
$1,900/mo
Zestimate® history
Loading...
Owner options
Explore your selling options
What's special
Welcome to your charming oasis in Canby Regency! This immaculately maintained manufactured home offers the perfect blend of comfort and convenience. Situated on a generous lot, this property boasts a spacious fenced yard, providing ample space for outdoor activities and privacy.Step inside to discover a beautifully updated interior with a beautiful stone fireplace, featuring new flooring, fresh paint, and modern baseboards throughout. The newly installed mini-split system ensures year-round comfort, while the new roof, gutters, rear siding and water heater provide peace of mind and enhanced curb appeal. Upon arrival, you'll appreciate the 4 parking spots available, ensuring convenience for you and your guests. A 12x12 storage shed offers additional storage space, keeping your belongings organized and easily accessible. Space rent is $790 and includes W/S/T. Pet policy: Allowed under 30lbs no more than 2.
Zillow last checked: 8 hours ago
Listing updated: May 15, 2024 at 10:27am
Listed by:
Otis Purdy 971-254-5760,
eXp Realty LLC
Bought with:
Edvin de Leon, 200703001
MORE Realty
Source: RMLS (OR),MLS#: 24241010
Facts & features
Interior
Bedrooms & bathrooms
- Bedrooms: 3
- Bathrooms: 2
- Full bathrooms: 2
- Main level bathrooms: 2
Primary bedroom
- Level: Main
Bedroom 2
- Level: Main
Bedroom 3
- Level: Main
Dining room
- Level: Main
Kitchen
- Level: Main
Living room
- Level: Main
Heating
- Mini Split
Cooling
- Has cooling: Yes
Appliances
- Included: Dishwasher, Free-Standing Range, Free-Standing Refrigerator, Stainless Steel Appliance(s), Electric Water Heater
Features
- Ceiling Fan(s)
- Flooring: Vinyl, Wall to Wall Carpet
- Windows: Double Pane Windows, Vinyl Frames
- Basement: Crawl Space,None
- Number of fireplaces: 1
- Fireplace features: Electric
Interior area
- Total structure area: 1,440
- Total interior livable area: 1,440 sqft
Property
Parking
- Total spaces: 1
- Parking features: Carport, Driveway
- Garage spaces: 1
- Has carport: Yes
- Has uncovered spaces: Yes
Accessibility
- Accessibility features: Main Floor Bedroom Bath, Minimal Steps, One Level, Parking, Utility Room On Main, Accessibility
Features
- Stories: 1
- Patio & porch: Covered Deck, Deck
- Exterior features: Basketball Court, Yard
- Has private pool: Yes
- Fencing: Fenced
Lot
- Features: Level, SqFt 0K to 2999
Details
- Additional structures: Outbuilding
- Parcel number: 04001159
- On leased land: Yes
- Lease amount: $790
- Land lease expiration date: 1713916800000
Construction
Type & style
- Home type: MobileManufactured
- Property subtype: Residential, Manufactured Home, Modular
Materials
- Wood Composite
- Foundation: Concrete Perimeter, Pillar/Post/Pier
- Roof: Composition
Condition
- Resale
- New construction: No
- Year built: 1973
Utilities & green energy
- Sewer: Shared Septic
- Water: Shared Well, Spring
Community & neighborhood
Security
- Security features: None
Location
- Region: Canby
- Subdivision: Canby Regency
Other
Other facts
- Listing terms: Cash,Conventional
- Road surface type: Paved
Price history
| Date | Event | Price |
|---|---|---|
| 5/15/2024 | Sold | $104,800-12.7%$73/sqft |
Source: | ||
| 5/1/2024 | Pending sale | $120,000$83/sqft |
Source: | ||
| 4/24/2024 | Listed for sale | $120,000$83/sqft |
Source: | ||
Public tax history
| Year | Property taxes | Tax assessment |
|---|---|---|
| 2024 | -- | $10,510 +15% |
| 2023 | -- | $9,140 +16% |
| 2022 | -- | $7,880 +27.9% |
Find assessor info on the county website
Neighborhood: 97013
Nearby schools
GreatSchools rating
- 8/10Carus SchoolGrades: K-6Distance: 4.3 mi
- 3/10Baker Prairie Middle SchoolGrades: 7-8Distance: 2.4 mi
- 7/10Canby High SchoolGrades: 9-12Distance: 3.2 mi
Schools provided by the listing agent
- Elementary: John Mcloughlin
- Middle: Baker Prairie
- High: Canby
Source: RMLS (OR). This data may not be complete. We recommend contacting the local school district to confirm school assignments for this home.
Get a cash offer in 3 minutes
Find out how much your home could sell for in as little as 3 minutes with a no-obligation cash offer.
Estimated market value
$116,000
Get a cash offer in 3 minutes
Find out how much your home could sell for in as little as 3 minutes with a no-obligation cash offer.
Estimated market value
$116,000



