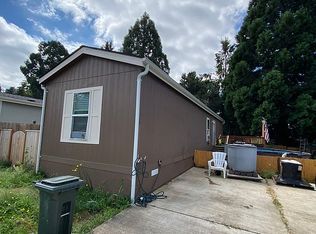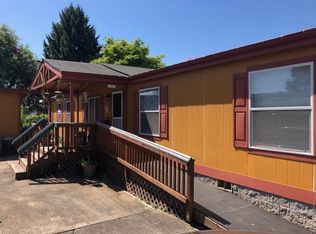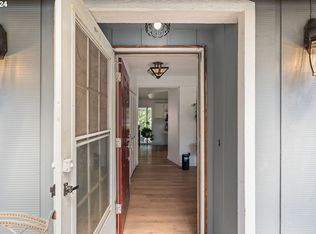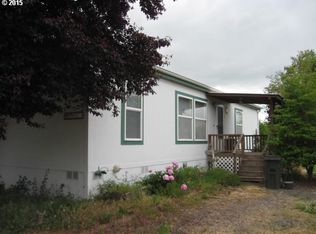Sold
$169,900
10038 S New Era Rd UNIT 51, Canby, OR 97013
3beds
1,440sqft
Residential, Manufactured Home
Built in 1979
-- sqft lot
$170,400 Zestimate®
$118/sqft
$2,001 Estimated rent
Home value
$170,400
$162,000 - $179,000
$2,001/mo
Zestimate® history
Loading...
Owner options
Explore your selling options
What's special
Open House on 8/2 from 12-2pm! Welcome to this fully remodeled 3 bedroom, 2-bathroom manufactured home with a bonus room! Every detail has been updated, from new insulation, framing, drywall, windows, to a brand new roof and siding. The heart of the home is a stunning kitchen with quartz countertops, tile backsplash, deep sink, stainless steel appliances, a beautiful island, lots of cabinetry, and a cohesive design that flows seamlessly into the bathrooms. The primary bedroom has vaulted ceilings, a walk-in closet, and an on-suite bathroom. Enjoy the beautiful sunset from the sliding door that leads to the backyard deck that is perfect for entertaining! Additional highlights include a bonus room/office, an electric fireplace, new vinyl plank flooring, fresh coat of paint and updated lighting and fixtures. You will have peace of mid knowing there is a new furnace with heating and cooling, water heater, plumbing, and electrical. The property also features raised garden beds, a beautiful side yard with great landscaping, and is fully fenced for privacy. Plus, there's a chicken coop, a new 12x16 storage shed! You'll love the convenience of being the second house to the right as you enter the park! Park space rent of $820 covers your water, sewer, and garbage! Amenities include pool, event space, playground, off-leash area for dogs, and a basketball court! This home truly has it all and is ready for its new owner!
Zillow last checked: 8 hours ago
Listing updated: September 25, 2025 at 06:25am
Listed by:
Etni Ruiz 503-592-3189,
Berkshire Hathaway HomeServices NW Real Estate
Bought with:
Lora Smith, 201219462
Redfin
Source: RMLS (OR),MLS#: 526172761
Facts & features
Interior
Bedrooms & bathrooms
- Bedrooms: 3
- Bathrooms: 2
- Full bathrooms: 2
- Main level bathrooms: 2
Primary bedroom
- Features: Bathroom, Deck, Ensuite, Vaulted Ceiling, Walkin Closet, Walkin Shower
- Level: Main
- Area: 288
- Dimensions: 12 x 24
Bedroom 2
- Level: Main
- Area: 96
- Dimensions: 12 x 8
Bedroom 3
- Level: Main
- Area: 121
- Dimensions: 11 x 11
Dining room
- Level: Main
- Area: 160
- Dimensions: 16 x 10
Kitchen
- Features: Builtin Features, Builtin Range, Dishwasher, Disposal, Eating Area, Island, Microwave, Free Standing Refrigerator, Quartz
- Level: Main
- Area: 280
- Width: 14
Living room
- Features: Fireplace
- Level: Main
- Area: 168
- Dimensions: 12 x 14
Heating
- Forced Air, Fireplace(s)
Cooling
- Central Air
Appliances
- Included: Built-In Range, Dishwasher, Disposal, Free-Standing Refrigerator, Microwave, Range Hood, Stainless Steel Appliance(s), Washer/Dryer, Electric Water Heater, Tank Water Heater
- Laundry: Laundry Room
Features
- Ceiling Fan(s), Quartz, Double Vanity, Sink, Built-in Features, Eat-in Kitchen, Kitchen Island, Bathroom, Vaulted Ceiling(s), Walk-In Closet(s), Walkin Shower, Pantry, Tile
- Windows: Vinyl Frames
- Basement: None
- Number of fireplaces: 1
- Fireplace features: Electric
Interior area
- Total structure area: 1,440
- Total interior livable area: 1,440 sqft
Property
Parking
- Parking features: On Street, Parking Pad
- Has uncovered spaces: Yes
Accessibility
- Accessibility features: Accessible Full Bath, One Level, Parking, Walkin Shower, Accessibility
Features
- Stories: 1
- Patio & porch: Covered Deck, Deck, Porch
- Exterior features: Raised Beds, Yard
- Fencing: Fenced
- Has view: Yes
- View description: Trees/Woods
Lot
- Features: Trees, SqFt 0K to 2999
Details
- Additional structures: PoultryCoop, ToolShed
- Parcel number: 01213742
- On leased land: Yes
- Lease amount: $820
- Land lease expiration date: 1767225600000
Construction
Type & style
- Home type: MobileManufactured
- Property subtype: Residential, Manufactured Home
Materials
- T111 Siding
- Foundation: None
- Roof: Composition,Shingle
Condition
- Updated/Remodeled
- New construction: No
- Year built: 1979
Utilities & green energy
- Sewer: Community
- Water: Community, Spring
Community & neighborhood
Security
- Security features: Entry, Security System
Location
- Region: Canby
Other
Other facts
- Listing terms: Cash,Conventional,FHA,VA Loan
- Road surface type: Concrete, Paved
Price history
| Date | Event | Price |
|---|---|---|
| 9/25/2025 | Sold | $169,900$118/sqft |
Source: | ||
| 8/9/2025 | Pending sale | $169,900$118/sqft |
Source: | ||
| 7/30/2025 | Listed for sale | $169,900$118/sqft |
Source: | ||
Public tax history
| Year | Property taxes | Tax assessment |
|---|---|---|
| 2024 | $533 -2.6% | $37,770 -1.9% |
| 2023 | $547 +14.6% | $38,500 +10.6% |
| 2022 | $477 -37.5% | $34,820 +16.9% |
Find assessor info on the county website
Neighborhood: 97013
Nearby schools
GreatSchools rating
- 8/10Carus SchoolGrades: K-6Distance: 4.3 mi
- 3/10Baker Prairie Middle SchoolGrades: 7-8Distance: 2.4 mi
- 7/10Canby High SchoolGrades: 9-12Distance: 3.2 mi
Schools provided by the listing agent
- Elementary: Trost
- Middle: Baker Prairie
- High: Canby
Source: RMLS (OR). This data may not be complete. We recommend contacting the local school district to confirm school assignments for this home.
Get a cash offer in 3 minutes
Find out how much your home could sell for in as little as 3 minutes with a no-obligation cash offer.
Estimated market value
$170,400
Get a cash offer in 3 minutes
Find out how much your home could sell for in as little as 3 minutes with a no-obligation cash offer.
Estimated market value
$170,400



