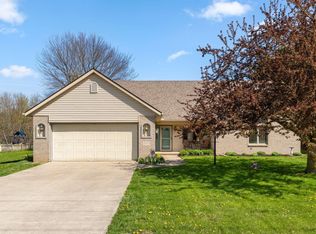Closed
$240,000
10038 Hosler Rd, Leo, IN 46765
3beds
1,842sqft
Single Family Residence
Built in 1955
0.5 Acres Lot
$247,500 Zestimate®
$--/sqft
$1,706 Estimated rent
Home value
$247,500
$223,000 - $275,000
$1,706/mo
Zestimate® history
Loading...
Owner options
Explore your selling options
What's special
Open House Sunday August 4th 1-3PM. Beautiful all-brick ranch home on full basement in the heart of Leo-Cedarville. This 3-bedroom home sits on a spacious 1/2 acre lot within walking distance to Leo Elementary School and Leo Jr/Sr High School. The many recent updates include new A/C 2024, new carpet 2024, new deck 2024, new interior paint 2024, new light fixtures 2024, new toilets and bathroom vanity 2024, and hot water boiler serviced in 2024. Kitchen appliances are all 3-4 years old. The main level offers two large living spaces, each with their own fireplace. The full basement has a large rec room, multiple rooms for storage, one fireplace, workshop, and space that would be ideal for a wet bar. Potential 4th bedroom in basement. The exterior features a beautiful covered front porch, new wood deck looking onto the large fenced back yard, and a spacious carport. Many electrical updates including new electrical panel and fixtures throughout. Main electrical line to the home was recently changed from an aerial line to a buried line for convenience. Convenient walk-up attic for additional storage. Basement has an additional shower. All appliances stay.
Zillow last checked: 8 hours ago
Listing updated: September 23, 2024 at 06:09am
Listed by:
Amy J Davis Cell:260-701-2423,
Headwaters Realty Advisors LLC,
Chad Davis,
Headwaters Realty Advisors LLC
Bought with:
Scott Hope, RB23000381
American Dream Team Real Estate Brokers
Source: IRMLS,MLS#: 202424007
Facts & features
Interior
Bedrooms & bathrooms
- Bedrooms: 3
- Bathrooms: 2
- Full bathrooms: 1
- 1/2 bathrooms: 1
- Main level bedrooms: 3
Bedroom 1
- Level: Main
Bedroom 2
- Level: Main
Family room
- Level: Main
- Area: 240
- Dimensions: 12 x 20
Kitchen
- Level: Main
- Area: 162
- Dimensions: 9 x 18
Living room
- Level: Main
- Area: 228
- Dimensions: 12 x 19
Heating
- Hot Water
Cooling
- Central Air
Appliances
- Included: Disposal, Dishwasher, Refrigerator, Gas Range
- Laundry: Electric Dryer Hookup, Main Level
Features
- Countertops-Solid Surf, Tub/Shower Combination
- Flooring: Carpet, Laminate
- Basement: Full,Block
- Attic: Storage,Walk-up
- Number of fireplaces: 3
- Fireplace features: Family Room, Living Room, Recreation Room
Interior area
- Total structure area: 3,158
- Total interior livable area: 1,842 sqft
- Finished area above ground: 1,742
- Finished area below ground: 100
Property
Parking
- Total spaces: 1.5
- Parking features: Carport, Concrete
- Has garage: Yes
- Carport spaces: 1.5
- Has uncovered spaces: Yes
Features
- Levels: One
- Stories: 1
- Patio & porch: Deck, Porch Covered
- Fencing: Picket
Lot
- Size: 0.50 Acres
- Dimensions: 140x155
- Features: Level, City/Town/Suburb
Details
- Additional structures: Shed
- Parcel number: 020322101004.000082
Construction
Type & style
- Home type: SingleFamily
- Architectural style: Traditional
- Property subtype: Single Family Residence
Materials
- Brick
- Roof: Asphalt
Condition
- New construction: No
- Year built: 1955
Utilities & green energy
- Sewer: City
- Water: Well
Community & neighborhood
Location
- Region: Leo
- Subdivision: Yoder(s)
Other
Other facts
- Listing terms: Cash,Conventional,FHA,VA Loan
Price history
| Date | Event | Price |
|---|---|---|
| 9/19/2024 | Sold | $240,000-11.1% |
Source: | ||
| 8/4/2024 | Price change | $269,900-3.6% |
Source: | ||
| 7/14/2024 | Price change | $279,900-6.7% |
Source: | ||
| 6/29/2024 | Listed for sale | $299,900+194% |
Source: | ||
| 6/1/2007 | Sold | $102,000 |
Source: | ||
Public tax history
| Year | Property taxes | Tax assessment |
|---|---|---|
| 2024 | $2,006 +6.2% | $277,700 +17.2% |
| 2023 | $1,889 +20.9% | $236,900 +9% |
| 2022 | $1,562 +7.7% | $217,300 +13.2% |
Find assessor info on the county website
Neighborhood: 46765
Nearby schools
GreatSchools rating
- 8/10Leo Elementary SchoolGrades: 4-6Distance: 0.2 mi
- 8/10Leo Junior/Senior High SchoolGrades: 7-12Distance: 0.2 mi
- 10/10Cedarville Elementary SchoolGrades: K-3Distance: 2.5 mi
Schools provided by the listing agent
- Elementary: Cedarville
- Middle: Leo
- High: Leo
- District: East Allen County
Source: IRMLS. This data may not be complete. We recommend contacting the local school district to confirm school assignments for this home.

Get pre-qualified for a loan
At Zillow Home Loans, we can pre-qualify you in as little as 5 minutes with no impact to your credit score.An equal housing lender. NMLS #10287.
Sell for more on Zillow
Get a free Zillow Showcase℠ listing and you could sell for .
$247,500
2% more+ $4,950
With Zillow Showcase(estimated)
$252,450