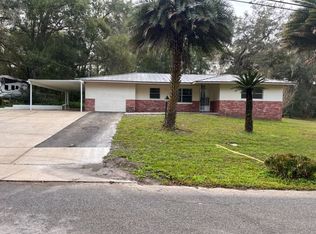This is a beautiful home with a huge Florida room.WATERFRONT, BOAT CAN BE DOCKED
New windows. Home directly on the canal and lake that leads to Tsasla Apopka Lake. Home has a beautiful lake and canal view and you can just bring your fishing rod to fish from the shore .You can have a boat. There has a dock area where a boat could be kept. Also private boat ramp.Home has a Large eat-in kitchen and also has three bedrooms and a beautiful Florida room and a large bathroom which has a washer and dryer.The entire place is fully furnished so you only have to bring your clothes. I am looking for somebody to take it over for at least a one-year lease if not longer. The home is on almost a quarter of an acre and has a utility shed to put in bikes etc. It also has multiple areas for outdoor lounging. Home also has a fenced-in dog run and a carport or boat storage .It has three bedrooms eat in kitchen, full bath, large sunroom ,carport or boat storage has a shed and is on a little shy of a quarter of an acre. It has a decked over sitting area. Outdoors also has a Jacuzzi with a covered deck and has a lower deck that you can dock a boat.This rental has to be seen and and is truly the epitome of living on the water in the beautiful Florida sun. Its fully furnished and is ready just for somebody to come live in it. If you have a boat and you like to go fishing or need boat storage this is the place for you. Home is located in a very quiet cul-de-sac and just was fully sodded with new grass ,fenced yard, storage shed, fully furnished with nice furniture. Ready to move in condition. Everything's been painted and redone.Home has central air. WILL NOT LAST
. If you want to view the house you can call me directly. I am looking for somebody to take occupancy by July 1st. on signing of lease first month, security and a non-refundable $250 pet deposit is required. The $250 pet deposit is non-refundable.IF YOU PREFER IT NOT FURNISHED I CAN REMOVE FURNITURE
On signing first month and security is due.I'm looking for somebody that wants to rent long-term at least a year.You will be in charge of utilities, lawn Care and maintenance of the property and also the above ground spa/Jacuzzi.Pets are allowed but must be approved by landlord and $250 per pet will be required on signing which is non-refundable.
House for rent
$1,600/mo
10038 E Bluegill Ct, Inverness, FL 34450
3beds
1,104sqft
Price may not include required fees and charges.
Single family residence
Available Tue Jul 1 2025
Cats, dogs OK
Central air
In unit laundry
Attached garage parking
Forced air
What's special
Three bedroomsLarge bathroomFenced-in dog runFlorida roomWasher and dryerCentral airNew windows
- 3 days
- on Zillow |
- -- |
- -- |
Travel times
Get serious about saving for a home
Consider a first-time homebuyer savings account designed to grow your down payment with up to a 6% match & 4.15% APY.
Facts & features
Interior
Bedrooms & bathrooms
- Bedrooms: 3
- Bathrooms: 1
- Full bathrooms: 1
Heating
- Forced Air
Cooling
- Central Air
Appliances
- Included: Dryer, Oven, Refrigerator, Washer
- Laundry: In Unit
Features
- Flooring: Carpet
- Furnished: Yes
Interior area
- Total interior livable area: 1,104 sqft
Property
Parking
- Parking features: Attached
- Has attached garage: Yes
- Details: Contact manager
Features
- Exterior features: Bicycle storage, Heating system: Forced Air
Details
- Parcel number: 20E19S120010000B00290
Construction
Type & style
- Home type: SingleFamily
- Property subtype: Single Family Residence
Community & HOA
Location
- Region: Inverness
Financial & listing details
- Lease term: 1 Year
Price history
| Date | Event | Price |
|---|---|---|
| 6/24/2025 | Listed for rent | $1,600$1/sqft |
Source: Zillow Rentals | ||
| 6/20/2025 | Sold | $130,000-10.9%$118/sqft |
Source: | ||
| 6/9/2025 | Pending sale | $145,900$132/sqft |
Source: | ||
| 6/2/2025 | Price change | $145,900-2.1%$132/sqft |
Source: | ||
| 5/21/2025 | Price change | $149,000-0.7%$135/sqft |
Source: | ||
![[object Object]](https://www.zillowstatic.com/static/images/nophoto_p_c.png)
