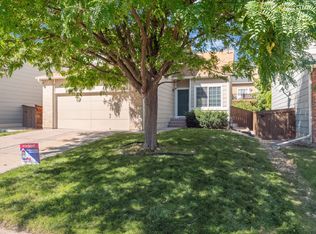Warm tones and an open feeling with the vaulted foyer embrace you upon entering this lovely home! The renovated main floor includes extensive luxury flooring, updated kitchen with quartz counters and newer paint. Relax in the spacious family room with gas fireplace or on the expansive low maintenance deck! Upstairs is the master bedroom with 5 piece bathroom and two walk in closets along with three other bedrooms and beautifully remodeled full bathroom! The walk out finished basement is perfect for entertaining! It features wet bar with beverage refrigerator, spacious rec room, the fifth bedroom and another bathroom. Even the 3-car garage has premium features with newer garage door openers, service door and an Electric Vehicle Charging station! Situated between 2 of the 4 community rec centers, near restaurants, shops and neighborhood schools - this is a great location in HR!
This property is off market, which means it's not currently listed for sale or rent on Zillow. This may be different from what's available on other websites or public sources.
