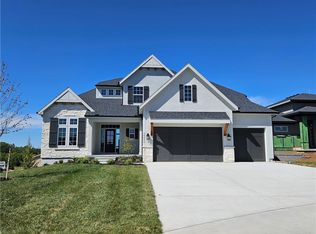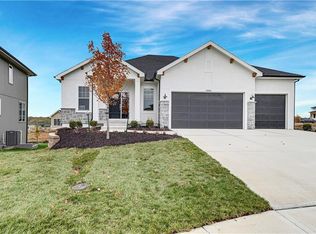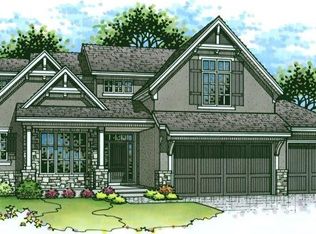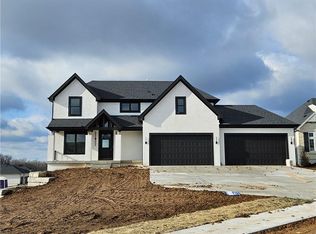Sold
Price Unknown
10038 Aurora St, Lenexa, KS 66220
4beds
2,835sqft
Single Family Residence
Built in 2023
9,971 Square Feet Lot
$1,117,200 Zestimate®
$--/sqft
$3,350 Estimated rent
Home value
$1,117,200
$1.04M - $1.21M
$3,350/mo
Zestimate® history
Loading...
Owner options
Explore your selling options
What's special
MOVE IN READY** The Truman 1.5 story Plan by Bickimer Homes. It features 4 bedrooms, 3.5 bathrooms, main level master & private office, kitchen, dining, great room, mud room 1/2 bath, laundry & a walkout lower level on a cul-de-sac! Upstairs, you'll find (3) more spacious bedrooms, a loft & a separate laundry room for the kids or guest, staying on the 2nd floor. This home features a full unfinished walkout basement and is situated upon a beautiful cul de sac lot. Basement is stubbed already for bath and can be customized to your individual needs.
Zillow last checked: 8 hours ago
Listing updated: July 16, 2024 at 12:57pm
Listing Provided by:
John Kroeker 913-963-4480,
Weichert, Realtors Welch & Com,
Kelsey Patterson 913-271-6240,
Weichert, Realtors Welch & Com
Bought with:
John Kroeker, SP00048827
Weichert, Realtors Welch & Com
Source: Heartland MLS as distributed by MLS GRID,MLS#: 2432724
Facts & features
Interior
Bedrooms & bathrooms
- Bedrooms: 4
- Bathrooms: 4
- Full bathrooms: 3
- 1/2 bathrooms: 1
Primary bedroom
- Level: Main
Primary bathroom
- Level: Main
Great room
- Level: Main
Half bath
- Level: Main
Kitchen
- Level: Main
Laundry
- Level: Main
Laundry
- Level: Second
Office
- Level: Main
Heating
- Natural Gas
Cooling
- Electric
Appliances
- Included: Cooktop, Dishwasher, Disposal, Microwave, Stainless Steel Appliance(s)
- Laundry: Laundry Room, Main Level
Features
- Ceiling Fan(s), Kitchen Island, Pantry, Vaulted Ceiling(s), Walk-In Closet(s)
- Flooring: Carpet, Ceramic Tile, Wood
- Basement: Full,Bath/Stubbed,Walk-Out Access
- Number of fireplaces: 1
- Fireplace features: Gas, Great Room
Interior area
- Total structure area: 2,835
- Total interior livable area: 2,835 sqft
- Finished area above ground: 2,835
- Finished area below ground: 0
Property
Parking
- Total spaces: 3
- Parking features: Attached, Garage Faces Front
- Attached garage spaces: 3
Features
- Patio & porch: Covered
Lot
- Size: 9,971 sqft
- Features: Cul-De-Sac
Details
- Parcel number: IP229400000022
Construction
Type & style
- Home type: SingleFamily
- Architectural style: Craftsman
- Property subtype: Single Family Residence
Materials
- Stone Trim, Wood Siding
- Roof: Composition
Condition
- Under Construction
- New construction: Yes
- Year built: 2023
Details
- Builder model: TRUMAN 1.5
- Builder name: BICKIMER HOMES
Utilities & green energy
- Sewer: Public Sewer
- Water: Public
Community & neighborhood
Location
- Region: Lenexa
- Subdivision: Enclave at Manchester Park
HOA & financial
HOA
- Has HOA: Yes
- HOA fee: $700 annually
- Amenities included: Pool
- Services included: Curbside Recycle, Trash
Other
Other facts
- Listing terms: Cash,Conventional,FHA,VA Loan
- Ownership: Private
Price history
| Date | Event | Price |
|---|---|---|
| 7/15/2024 | Sold | -- |
Source: | ||
| 3/10/2024 | Pending sale | $798,072$282/sqft |
Source: | ||
| 4/30/2023 | Listed for sale | $798,072$282/sqft |
Source: | ||
Public tax history
| Year | Property taxes | Tax assessment |
|---|---|---|
| 2024 | $11,031 +665.5% | $89,493 +739.7% |
| 2023 | $1,441 +80.9% | $10,658 +103.7% |
| 2022 | $797 | $5,233 |
Find assessor info on the county website
Neighborhood: 66220
Nearby schools
GreatSchools rating
- 7/10Manchester Park Elementary SchoolGrades: PK-5Distance: 0.2 mi
- 8/10Prairie Trail Middle SchoolGrades: 6-8Distance: 0.8 mi
- 10/10Olathe Northwest High SchoolGrades: 9-12Distance: 1.3 mi
Schools provided by the listing agent
- Elementary: Manchester Park
- Middle: Prairie Trail
- High: Olathe Northwest
Source: Heartland MLS as distributed by MLS GRID. This data may not be complete. We recommend contacting the local school district to confirm school assignments for this home.
Get a cash offer in 3 minutes
Find out how much your home could sell for in as little as 3 minutes with a no-obligation cash offer.
Estimated market value
$1,117,200
Get a cash offer in 3 minutes
Find out how much your home could sell for in as little as 3 minutes with a no-obligation cash offer.
Estimated market value
$1,117,200



