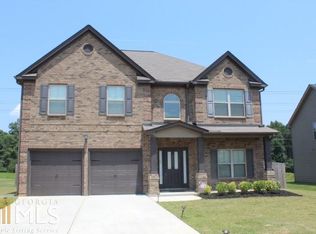Short sale home just reduce by $20,000 Very nice home well taken care of. Please remove shoes at front door there is disposable shoes at front door. The home is a little clutter. Please us your imagination on clutter not there and this is your home with your furnishing. Hardwood floors. Guess bedroom on main level. Large master suite with sitting area. Nice master bath. Large spacious home. It is really pretty. Nice front and back yard. Minutes from Fayetteville and the Pavillion. Granite counter tops, tile bath. This model home is call the Cambridge. Please call agent or owner to make appt. Elderly mother is home all day and need notice before showing thanks for showing home being sold as is.
This property is off market, which means it's not currently listed for sale or rent on Zillow. This may be different from what's available on other websites or public sources.
