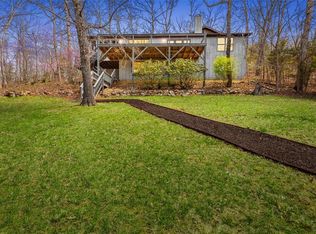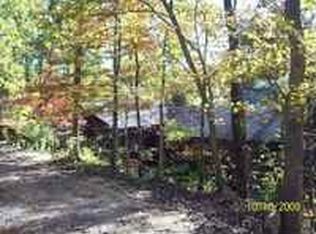Closed
Listing Provided by:
Angela M Kittner-Brosseau 314-503-4937,
Keller Williams Realty St. Louis
Bought with: EXP Realty, LLC
Price Unknown
10037 Deer Run Rd, Bourbon, MO 65441
2beds
1,338sqft
Single Family Residence
Built in 1993
1.47 Acres Lot
$313,700 Zestimate®
$--/sqft
$1,146 Estimated rent
Home value
$313,700
$295,000 - $336,000
$1,146/mo
Zestimate® history
Loading...
Owner options
Explore your selling options
What's special
Welcome to your serene lake house retreat in Anthonies Mill resort! This cozy home offers all the comforts and rustic charm you need to unwind. The great room with its vaulted ceilings invites you to curl up with a book or spend quality time with family and friends. The updated kitchen has everything you need to prepare meals, with ample counter space and modern appliances. Retreat to the primary suite to relax or head up to the spacious loft with sleeping area to host guests or create your own private haven. Enjoy the fresh air on the covered front porch, screened-in sunroom, or deck overlooking the lake. This home offers a main floor laundry for your convenience. The unfinished basement is perfect for storing your outdoor gear or creating your own personal space. The newer roof and cedar decking add to the overall appeal of this charming home. Anthonies Mill is a PRIVATE gated community with water skiing, boating, fishing, swimming, beach volleyball, tennis courts, and so much more!
Zillow last checked: 8 hours ago
Listing updated: April 28, 2025 at 06:14pm
Listing Provided by:
Angela M Kittner-Brosseau 314-503-4937,
Keller Williams Realty St. Louis
Bought with:
Jennifer Hong, 2020004252
EXP Realty, LLC
Source: MARIS,MLS#: 23013565 Originating MLS: St. Louis Association of REALTORS
Originating MLS: St. Louis Association of REALTORS
Facts & features
Interior
Bedrooms & bathrooms
- Bedrooms: 2
- Bathrooms: 2
- Full bathrooms: 1
- 1/2 bathrooms: 1
- Main level bathrooms: 2
- Main level bedrooms: 1
Primary bedroom
- Features: Floor Covering: Carpeting, Wall Covering: Some
- Level: Main
- Area: 330
- Dimensions: 22x15
Bedroom
- Features: Floor Covering: Carpeting, Wall Covering: Some
- Level: Upper
- Area: 294
- Dimensions: 21x14
Great room
- Features: Floor Covering: Wood, Wall Covering: Some
- Level: Main
- Area: 256
- Dimensions: 16x16
Kitchen
- Features: Floor Covering: Wood, Wall Covering: Some
- Level: Main
- Area: 150
- Dimensions: 15x10
Heating
- Electric, Forced Air
Cooling
- Ceiling Fan(s), Central Air, Electric
Appliances
- Included: Electric Water Heater, Dishwasher, Disposal, Electric Range, Electric Oven
- Laundry: Main Level
Features
- Dining/Living Room Combo, Open Floorplan
- Flooring: Carpet, Hardwood
- Windows: Insulated Windows
- Basement: Block
- Number of fireplaces: 1
- Fireplace features: Wood Burning, Great Room
Interior area
- Total structure area: 1,338
- Total interior livable area: 1,338 sqft
- Finished area above ground: 1,338
Property
Parking
- Parking features: Off Street
Features
- Levels: One
- Patio & porch: Covered, Deck, Patio, Screened
- Waterfront features: Waterfront
Lot
- Size: 1.47 Acres
- Features: Waterfront
Details
- Parcel number: 074.0019003006007.00000
- Special conditions: Standard
Construction
Type & style
- Home type: SingleFamily
- Architectural style: Cabin,Rustic
- Property subtype: Single Family Residence
Materials
- Log
Condition
- Year built: 1993
Utilities & green energy
- Sewer: Septic Tank
- Water: Community
Community & neighborhood
Community
- Community features: Tennis Court(s)
Location
- Region: Bourbon
- Subdivision: Anthonies Mill
HOA & financial
HOA
- HOA fee: $940 annually
Other
Other facts
- Listing terms: Cash,Conventional
- Ownership: Private
- Road surface type: Gravel
Price history
| Date | Event | Price |
|---|---|---|
| 6/21/2023 | Sold | -- |
Source: | ||
| 5/19/2023 | Pending sale | $299,000$223/sqft |
Source: | ||
| 4/5/2023 | Listed for sale | $299,000$223/sqft |
Source: | ||
| 3/25/2023 | Pending sale | $299,000$223/sqft |
Source: | ||
| 3/20/2023 | Listed for sale | $299,000$223/sqft |
Source: | ||
Public tax history
| Year | Property taxes | Tax assessment |
|---|---|---|
| 2024 | $1,400 +5.2% | $23,360 |
| 2023 | $1,330 -1.5% | $23,360 |
| 2022 | $1,350 -0.2% | $23,360 +0.2% |
Find assessor info on the county website
Neighborhood: 65441
Nearby schools
GreatSchools rating
- 5/10Bourbon Elementary SchoolGrades: PK-4Distance: 11.2 mi
- 7/10Bourbon Middle SchoolGrades: 5-8Distance: 11.2 mi
- 3/10Bourbon High SchoolGrades: 9-12Distance: 11.4 mi
Schools provided by the listing agent
- Elementary: Bourbon Elementary School
- Middle: Bourbon Middle School
- High: Bourbon High School
Source: MARIS. This data may not be complete. We recommend contacting the local school district to confirm school assignments for this home.
Get a cash offer in 3 minutes
Find out how much your home could sell for in as little as 3 minutes with a no-obligation cash offer.
Estimated market value$313,700
Get a cash offer in 3 minutes
Find out how much your home could sell for in as little as 3 minutes with a no-obligation cash offer.
Estimated market value
$313,700

