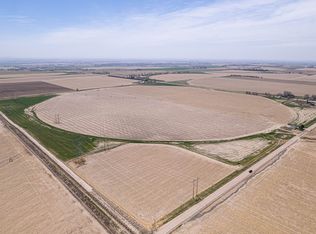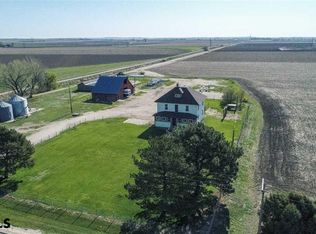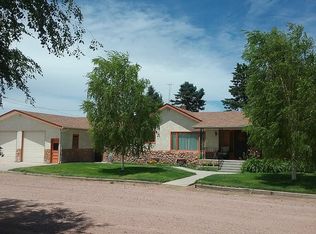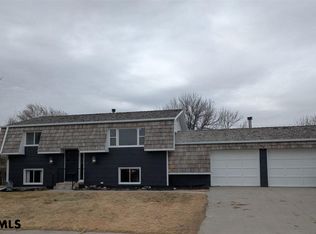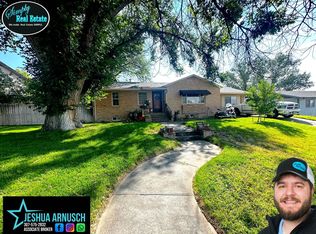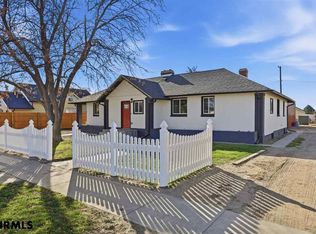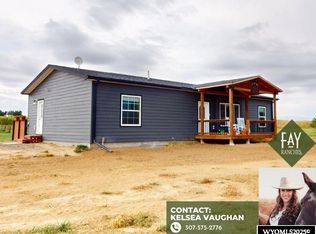Spacious 6-bedroom home on 5 acres – perfect for country living! Ideal for families, hobby farmers, or equestrian enthusiasts, this property combines comfort, functionality, and rural charm. All just minutes from town! Step inside to discover a bright living area with large windows that fill the home with natural light. Each of the six bedrooms is spacious and versatile, offering plenty of room for family, guests, or a home office. There’s plenty of space for gardening, livestock/pets, or simply relaxing and taking in the peaceful country setting. Additional features include a large 3 bay detached garage, livestock barn, mature trees, and easy access to local amenities while still enjoying the tranquility of rural life. Don’t miss this rare opportunity to own a spacious rural home, schedule your private tour today!
For sale
$299,000
10037 County Rd #10, Morrill, NE 69358
6beds
1baths
2,214sqft
Est.:
Single Family Residence
Built in 1920
5 Acres Lot
$282,900 Zestimate®
$135/sqft
$-- HOA
What's special
Livestock barnMature trees
- 100 days |
- 1,292 |
- 56 |
Zillow last checked: 8 hours ago
Listing updated: November 18, 2025 at 01:42pm
Listed by:
Dalton M Keller,
SIMPLY REAL ESTATE
Source: SBCMLS,MLS#: 26838
Tour with a local agent
Facts & features
Interior
Bedrooms & bathrooms
- Bedrooms: 6
- Bathrooms: 1
- Main level bathrooms: 1
- Main level bedrooms: 3
Dining room
- Features: Living/Dining C, Carpet
Kitchen
- Features: Laminate
Living room
- Features: Carpet
Basement
- Area: 1516
Heating
- Natural Gas, Propane
Cooling
- Central Air
Appliances
- Included: Electric Range, Dishwasher, Disposal, Refrigerator, Microwave, Gas Water Heater
- Laundry: Main Level, Bedroom Level, Electric Dryer Hookup
Features
- Walk-In Closet(s), Workshop
- Windows: Window Coverings
- Basement: Full
- Number of fireplaces: 1
- Fireplace features: One, Wood Burning, Living Room
Interior area
- Total structure area: 3,730
- Total interior livable area: 2,214 sqft
- Finished area above ground: 2,214
Property
Parking
- Total spaces: 4
- Parking features: Detached
- Garage spaces: 4
Features
- Patio & porch: Covered, Enclosed
- Fencing: Wood,Chain Link
Lot
- Size: 5 Acres
- Features: Fair
Details
- Parcel number: 010030247
Construction
Type & style
- Home type: SingleFamily
- Architectural style: Ranch
- Property subtype: Single Family Residence
Materials
- Frame, Stucco
- Roof: Composition
Condition
- New construction: No
- Year built: 1920
Utilities & green energy
- Sewer: Septic Tank
- Water: Well
- Utilities for property: Natural Gas Available
Community & HOA
Community
- Security: Smoke Detector(s)
Location
- Region: Morrill
Financial & listing details
- Price per square foot: $135/sqft
- Annual tax amount: $2,955
- Price range: $299K - $299K
- Date on market: 11/18/2025
- Road surface type: Gravel
Estimated market value
$282,900
$269,000 - $297,000
$1,572/mo
Price history
Price history
| Date | Event | Price |
|---|---|---|
| 11/18/2025 | Listed for sale | $299,000-14.6%$135/sqft |
Source: SBCMLS #26838 Report a problem | ||
| 10/20/2025 | Listing removed | $350,000$158/sqft |
Source: SBCMLS #26694 Report a problem | ||
| 10/16/2025 | Price change | $350,000-2.8%$158/sqft |
Source: SBCMLS #26694 Report a problem | ||
| 9/23/2025 | Price change | $360,000-4%$163/sqft |
Source: SBCMLS #26694 Report a problem | ||
| 9/9/2025 | Listed for sale | $375,000+59.6%$169/sqft |
Source: SBCMLS #26694 Report a problem | ||
| 10/27/2023 | Sold | $235,000-5.8%$106/sqft |
Source: SBCMLS #24881 Report a problem | ||
| 9/8/2023 | Pending sale | $249,500$113/sqft |
Source: SBCMLS #24881 Report a problem | ||
| 8/16/2023 | Price change | $249,500-15.4%$113/sqft |
Source: SBCMLS #24881 Report a problem | ||
| 7/7/2023 | Listed for sale | $295,000-1.7%$133/sqft |
Source: SBCMLS #24881 Report a problem | ||
| 5/20/2023 | Listing removed | -- |
Source: NY State MLS #11148441 Report a problem | ||
| 1/21/2023 | Listed for sale | $300,000$136/sqft |
Source: | ||
Public tax history
Public tax history
Tax history is unavailable.BuyAbility℠ payment
Est. payment
$1,913/mo
Principal & interest
$1542
Property taxes
$371
Climate risks
Neighborhood: 69358
Nearby schools
GreatSchools rating
- 4/10Morrill Elementary SchoolGrades: PK-6Distance: 2.9 mi
- 4/10Morrill High SchoolGrades: 7-12Distance: 2.8 mi
