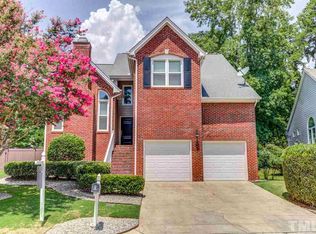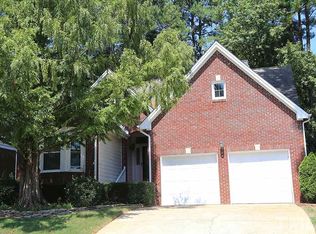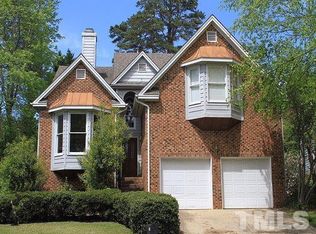Sold for $532,000
$532,000
10036 Goodview Ct, Raleigh, NC 27613
4beds
2,385sqft
Single Family Residence, Residential
Built in 1989
6,969.6 Square Feet Lot
$581,900 Zestimate®
$223/sqft
$2,584 Estimated rent
Home value
$581,900
$553,000 - $611,000
$2,584/mo
Zestimate® history
Loading...
Owner options
Explore your selling options
What's special
Conveniently located in the heart of Raleigh, this beautiful home is nestled in a charming golf community. Perched atop a hill on a cul-de-sac, the home boasts an open floor plan with high ceilings and plenty of natural light throughout. The main level features a cozy living room with a fireplace, a formal dining area, and a bright and airy kitchen with ample cabinet space and stainless steel appliances. The downstairs owner's suite is well-appointed, high vaulted ceilings, with an open en-suite, two walk-in-closets, one of which could be mistaken for another small bedroom! Upstairs, you'll find a generous secondary bedrooms at opposite ends of the home, allowing for maximum privacy! Don't wait on this one to pass you by...
Zillow last checked: 8 hours ago
Listing updated: October 27, 2025 at 05:12pm
Listed by:
Johnathan D Howard 919-800-8010,
Berkshire Hathaway HomeService
Bought with:
Amy Krissanawan Seing, 335665
eXp Realty, LLC - C
Source: Doorify MLS,MLS#: 2498070
Facts & features
Interior
Bedrooms & bathrooms
- Bedrooms: 4
- Bathrooms: 3
- Full bathrooms: 3
Heating
- Electric, Natural Gas, Zoned
Cooling
- Central Air
Appliances
- Included: Dishwasher, Gas Water Heater, Plumbed For Ice Maker
- Laundry: Main Level
Features
- Bathtub Only, Cathedral Ceiling(s), Ceiling Fan(s), Eat-in Kitchen, Entrance Foyer, High Ceilings, Master Downstairs, Separate Shower, Soaking Tub, Walk-In Closet(s)
- Flooring: Carpet, Hardwood, Tile
- Basement: Crawl Space
- Number of fireplaces: 1
- Fireplace features: Gas, Gas Log, Living Room
Interior area
- Total structure area: 2,385
- Total interior livable area: 2,385 sqft
- Finished area above ground: 2,385
- Finished area below ground: 0
Property
Parking
- Total spaces: 2
- Parking features: Attached, Concrete, Driveway, Garage, Garage Door Opener, Garage Faces Front
- Attached garage spaces: 2
Features
- Levels: Two
- Stories: 2
- Patio & porch: Deck, Porch
- Exterior features: Rain Gutters
- Pool features: Salt Water, Community
- Has view: Yes
Lot
- Size: 6,969 sqft
- Dimensions: 49 x 116 x 63 x 117
- Features: Landscaped
Details
- Parcel number: 0798172591
Construction
Type & style
- Home type: SingleFamily
- Architectural style: Contemporary
- Property subtype: Single Family Residence, Residential
Materials
- Brick Veneer
- Foundation: Brick/Mortar
Condition
- New construction: No
- Year built: 1989
Utilities & green energy
- Sewer: Public Sewer
- Water: Public
- Utilities for property: Cable Available
Community & neighborhood
Community
- Community features: Playground, Pool, Street Lights
Location
- Region: Raleigh
- Subdivision: Wildwood Green
HOA & financial
HOA
- Has HOA: Yes
- HOA fee: $863 annually
- Amenities included: Pool, Tennis Court(s)
Price history
| Date | Event | Price |
|---|---|---|
| 4/14/2023 | Sold | $532,000+1.4%$223/sqft |
Source: | ||
| 3/7/2023 | Pending sale | $524,900$220/sqft |
Source: | ||
| 3/7/2023 | Contingent | $524,900$220/sqft |
Source: | ||
| 3/6/2023 | Listed for sale | $524,900+41.3%$220/sqft |
Source: | ||
| 11/7/2019 | Sold | $371,500+0.2%$156/sqft |
Source: | ||
Public tax history
| Year | Property taxes | Tax assessment |
|---|---|---|
| 2025 | $3,320 +3% | $515,909 |
| 2024 | $3,224 +15.9% | $515,909 +45.7% |
| 2023 | $2,781 +7.9% | $354,142 |
Find assessor info on the county website
Neighborhood: 27613
Nearby schools
GreatSchools rating
- 9/10Barton Pond ElementaryGrades: PK-5Distance: 0.5 mi
- 10/10Leesville Road MiddleGrades: 6-8Distance: 2.2 mi
- 9/10Leesville Road HighGrades: 9-12Distance: 2.2 mi
Schools provided by the listing agent
- Elementary: Wake - Barton Pond
- Middle: Wake - Leesville Road
- High: Wake - Leesville Road
Source: Doorify MLS. This data may not be complete. We recommend contacting the local school district to confirm school assignments for this home.
Get a cash offer in 3 minutes
Find out how much your home could sell for in as little as 3 minutes with a no-obligation cash offer.
Estimated market value$581,900
Get a cash offer in 3 minutes
Find out how much your home could sell for in as little as 3 minutes with a no-obligation cash offer.
Estimated market value
$581,900


