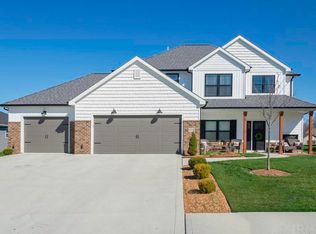Closed
$352,000
10036 Douglass Rd, Fort Wayne, IN 46835
3beds
1,999sqft
Single Family Residence
Built in 2018
9,147.6 Square Feet Lot
$361,300 Zestimate®
$--/sqft
$2,276 Estimated rent
Home value
$361,300
$343,000 - $379,000
$2,276/mo
Zestimate® history
Loading...
Owner options
Explore your selling options
What's special
Welcome home to an ideal layout and well-appointed home! A summary of the outstanding features offered at this property includes an Open two story great room, Island Kitchen, Main floor primary suite, 3 car garage, and fenced backyard. The main level offers a 20x16 Great Room with a gas fireplace. The 15x11 kitchen provides plenty of prep and storage space, a pantry, and island with bar seating. The dining area is adjacent, and there is a sliding door to the covered patio and additional 16x12 brick paver patio. The primary suite has a 16x15 bedroom with trey ceiling, and en suite bathroom with comfort height vanity, and walk-in closet. The second and third bedrooms along with the LOFT are on the upper level, with an additional full bathroom. Recent updates include a new kitchen backsplash with LED lighting, added can lights in master bedroom and master bathroom, closet organizer, LED shop lights, more outlets & an independent switch in the 3rd garage, making it ready for your new work bench. The neighborhood offers walking trails. Easy access to I -469 at Stellhorn Rd, nearby shopping and restaurants at Chapel Ridge, and close to the Cherry Hill Golf Course.
Zillow last checked: 8 hours ago
Listing updated: December 15, 2023 at 12:50pm
Listed by:
Katie A Brown Cell:260-437-5025,
CENTURY 21 Bradley Realty, Inc,
Margaret Bunt,
CENTURY 21 Bradley Realty, Inc
Bought with:
Warren Dailey, RB22000333
Tarter Realty Auction and Appraisal Company
Source: IRMLS,MLS#: 202335387
Facts & features
Interior
Bedrooms & bathrooms
- Bedrooms: 3
- Bathrooms: 3
- Full bathrooms: 2
- 1/2 bathrooms: 1
- Main level bedrooms: 1
Bedroom 1
- Level: Main
Bedroom 2
- Level: Upper
Kitchen
- Level: Main
- Area: 165
- Dimensions: 15 x 11
Living room
- Level: Main
- Area: 320
- Dimensions: 20 x 16
Heating
- Natural Gas, Forced Air
Cooling
- Central Air
Appliances
- Included: Disposal, Range/Oven Hk Up Gas/Elec, Dishwasher, Microwave, Refrigerator, Washer, Dryer-Electric, Gas Oven, Gas Range, Electric Water Heater
- Laundry: Electric Dryer Hookup, Main Level
Features
- 1st Bdrm En Suite, Breakfast Bar, Ceiling-9+, Tray Ceiling(s), Ceiling Fan(s), Walk-In Closet(s), Eat-in Kitchen, Entrance Foyer, Kitchen Island, Split Br Floor Plan, Tub/Shower Combination, Main Level Bedroom Suite
- Flooring: Carpet, Vinyl
- Doors: Pocket Doors
- Windows: Blinds
- Has basement: No
- Attic: Pull Down Stairs,Storage
- Number of fireplaces: 1
- Fireplace features: Living Room, Gas Log
Interior area
- Total structure area: 1,999
- Total interior livable area: 1,999 sqft
- Finished area above ground: 1,999
- Finished area below ground: 0
Property
Parking
- Total spaces: 3
- Parking features: Attached, Garage Door Opener, Concrete
- Attached garage spaces: 3
- Has uncovered spaces: Yes
Features
- Levels: One and One Half
- Stories: 1
- Patio & porch: Covered
- Fencing: Picket,Wood
Lot
- Size: 9,147 sqft
- Dimensions: 75X120
- Features: Level, City/Town/Suburb
Details
- Parcel number: 020812333004.000063
- Zoning: R1
Construction
Type & style
- Home type: SingleFamily
- Property subtype: Single Family Residence
Materials
- Stone, Vinyl Siding
- Foundation: Slab
- Roof: Asphalt
Condition
- New construction: No
- Year built: 2018
Utilities & green energy
- Sewer: City
- Water: City
Community & neighborhood
Security
- Security features: Smoke Detector(s)
Location
- Region: Fort Wayne
- Subdivision: Chapmans Bridge
HOA & financial
HOA
- Has HOA: Yes
- HOA fee: $290 annually
Other
Other facts
- Listing terms: Cash,Conventional,FHA,VA Loan
Price history
| Date | Event | Price |
|---|---|---|
| 12/15/2023 | Sold | $352,000-2.2% |
Source: | ||
| 12/1/2023 | Pending sale | $360,000 |
Source: | ||
| 9/28/2023 | Listed for sale | $360,000+18% |
Source: | ||
| 10/22/2021 | Sold | $305,000+1.7% |
Source: | ||
| 9/24/2021 | Pending sale | $299,800 |
Source: | ||
Public tax history
| Year | Property taxes | Tax assessment |
|---|---|---|
| 2024 | $2,403 +8% | $358,700 +5.8% |
| 2023 | $2,226 +9.4% | $339,000 +15.4% |
| 2022 | $2,034 +7.3% | $293,800 +13.3% |
Find assessor info on the county website
Neighborhood: 46835
Nearby schools
GreatSchools rating
- 4/10Arlington Elementary SchoolGrades: K-5Distance: 2 mi
- 5/10Jefferson Middle SchoolGrades: 6-8Distance: 1.9 mi
- 3/10Northrop High SchoolGrades: 9-12Distance: 6.5 mi
Schools provided by the listing agent
- Elementary: Arlington
- Middle: Jefferson
- High: Northrop
- District: Fort Wayne Community
Source: IRMLS. This data may not be complete. We recommend contacting the local school district to confirm school assignments for this home.

Get pre-qualified for a loan
At Zillow Home Loans, we can pre-qualify you in as little as 5 minutes with no impact to your credit score.An equal housing lender. NMLS #10287.
Sell for more on Zillow
Get a free Zillow Showcase℠ listing and you could sell for .
$361,300
2% more+ $7,226
With Zillow Showcase(estimated)
$368,526