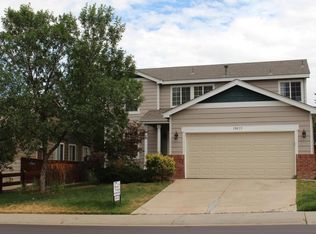This well kept ranch style home is newly renovated & located in Highlands Ranch, CO in a central/convenient location close to I25/E470, shopping mall, restaurants, grocery stores, schools, churches, offices and bike trails. This well maintained home also features a finished basement with a living room, a bedroom and a full bathroom and built in extra storage spaces with laminate and tile floors for easy maintenance. It also has a super clean well insulated crawlspace for your storage. The main floor consist of two living areas with a living room and a family room, formal dining, 1 master and two bedrooms, two 3/4 bathrooms, an office/den with built in cabinets. Open concept into the kitchen, plus laminate and tile floors for easy maintenance. Centralized heat and A/C unit. You don't find a move-in ready home in Highlands Ranch often with such a great location, one owner and good flow/floor plan. The whole interior of house is newly renovated (main floor and basement), New stainless steel appliances/new washer & dryer, New gas range & light fixtures/13 new shutters windows/slow close cabinets, New furnace and new water heater, New sump pump in crawl space (2 sump pumps), New french drainage system around the house north & south side and drain into the street, Cabinets and workbench in garage + utility door to yard/very low maintenance backyard, Automatic and removable sprinkler system/Radon System/AC Unit/Alarm System (wired), Total of 4 bedrooms/3 bathrooms/1 office den.
This property is off market, which means it's not currently listed for sale or rent on Zillow. This may be different from what's available on other websites or public sources.
